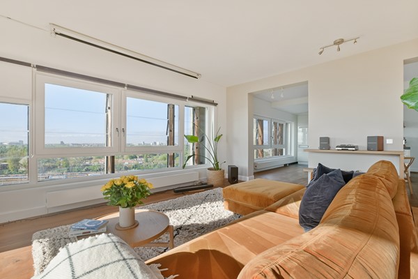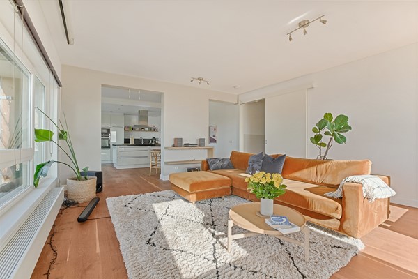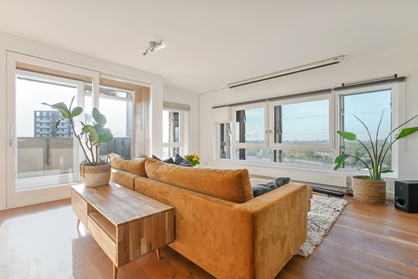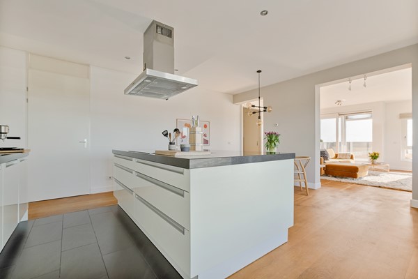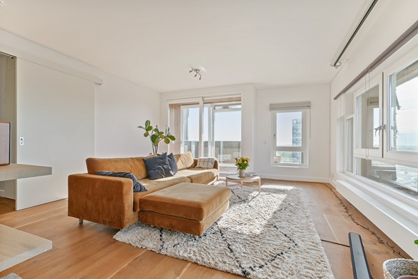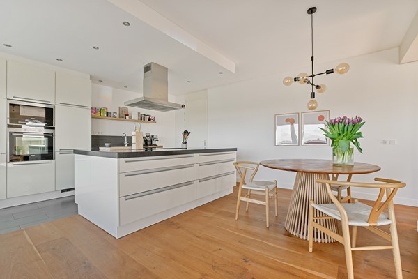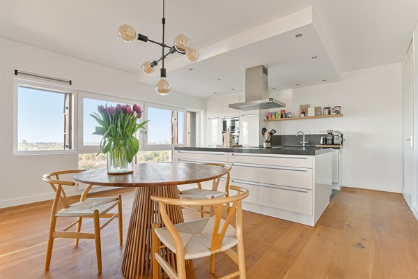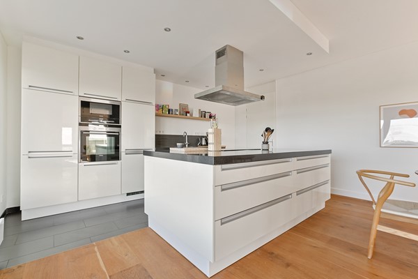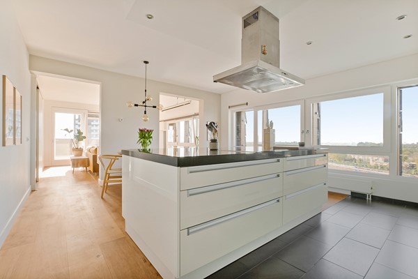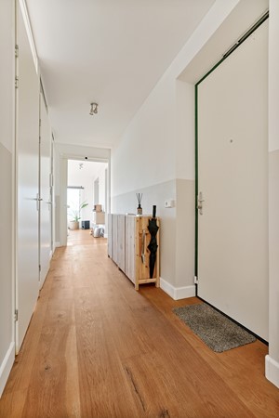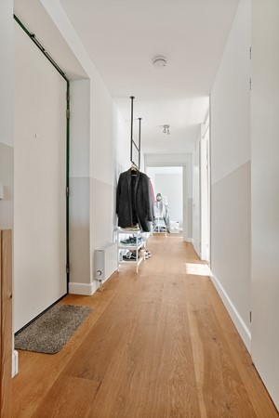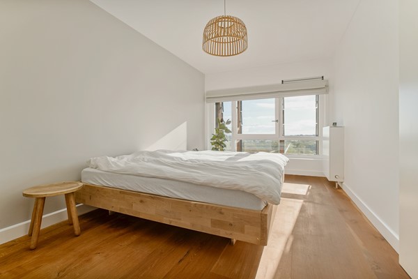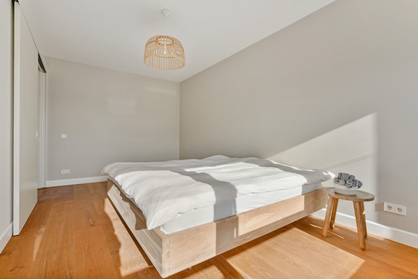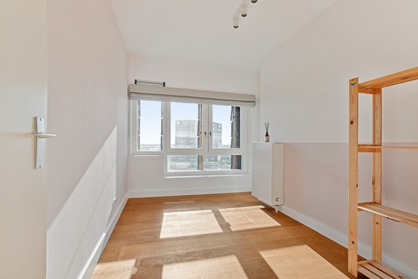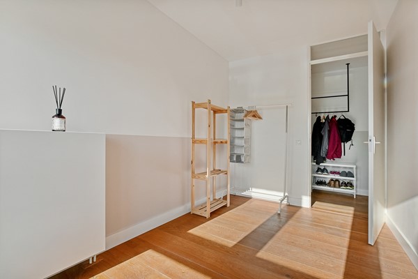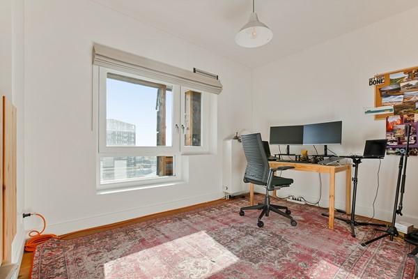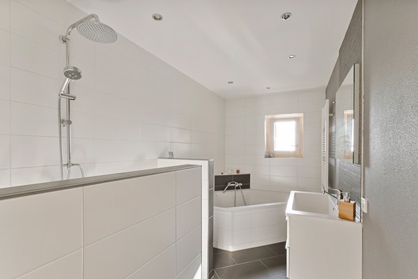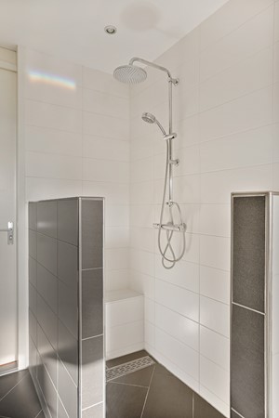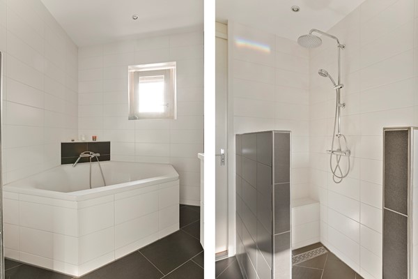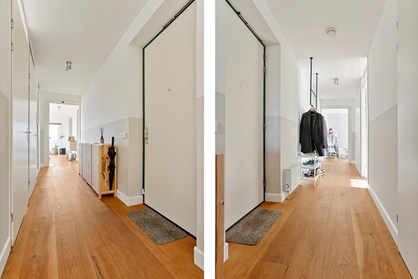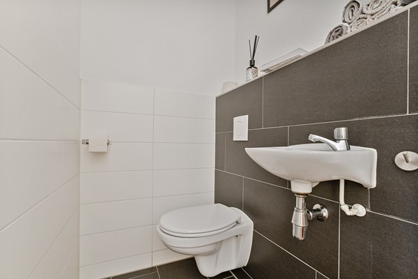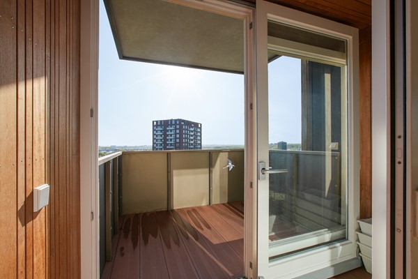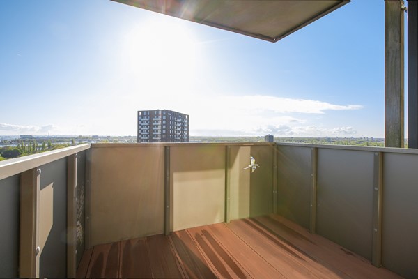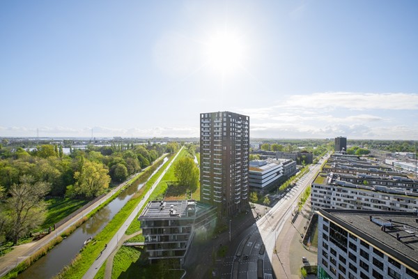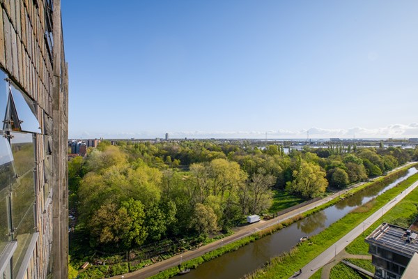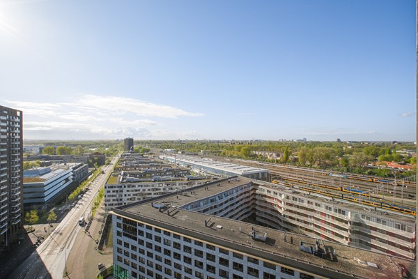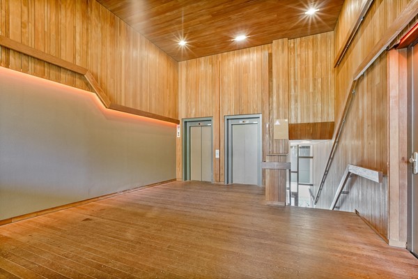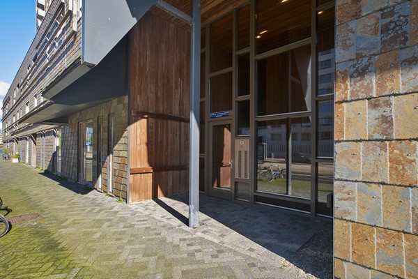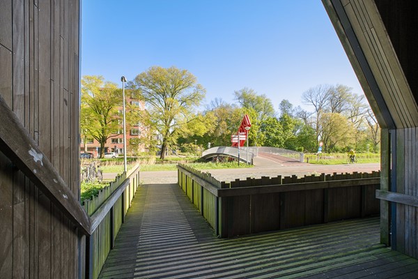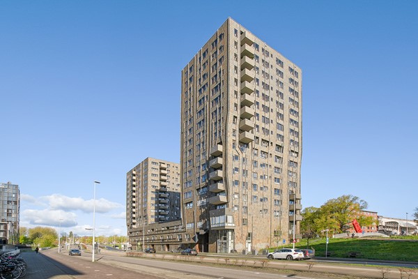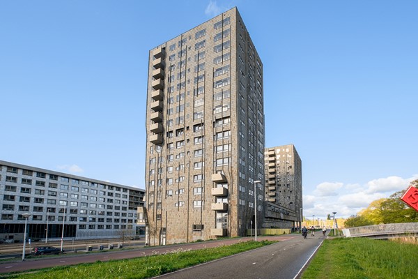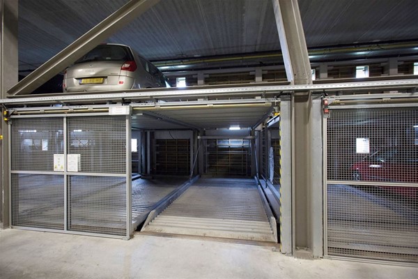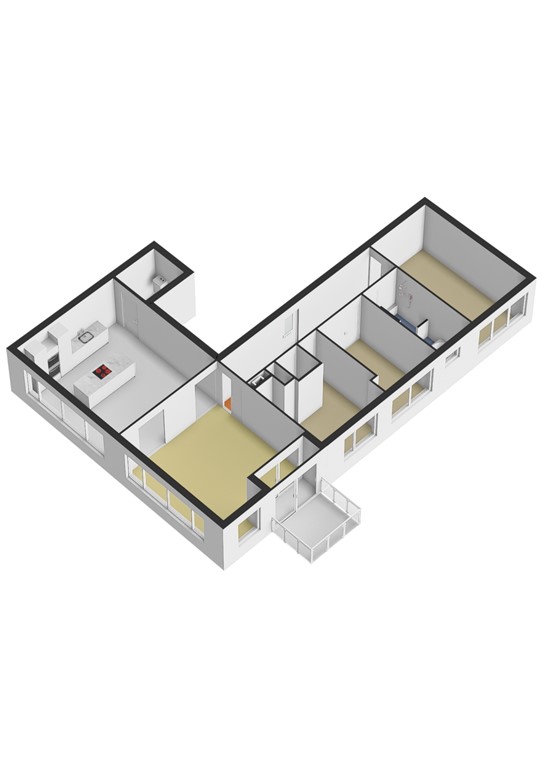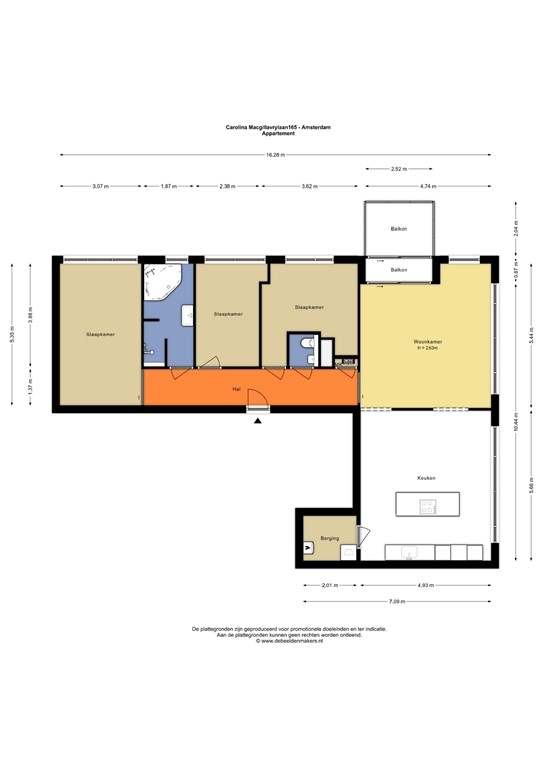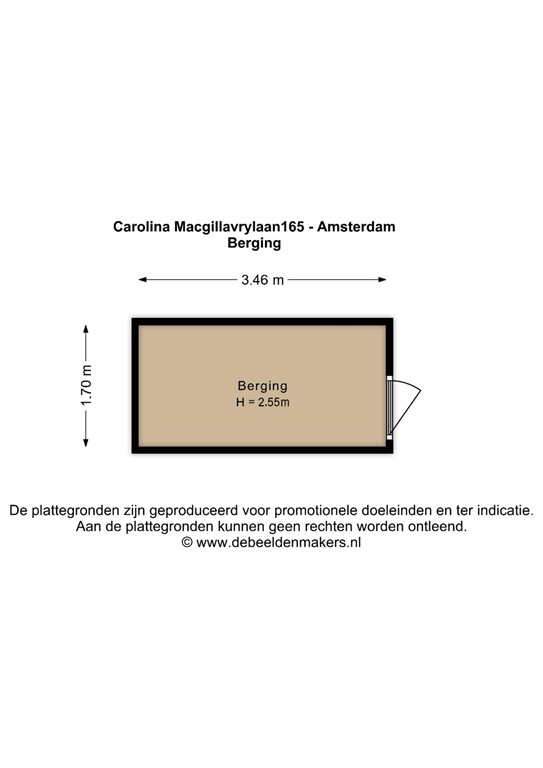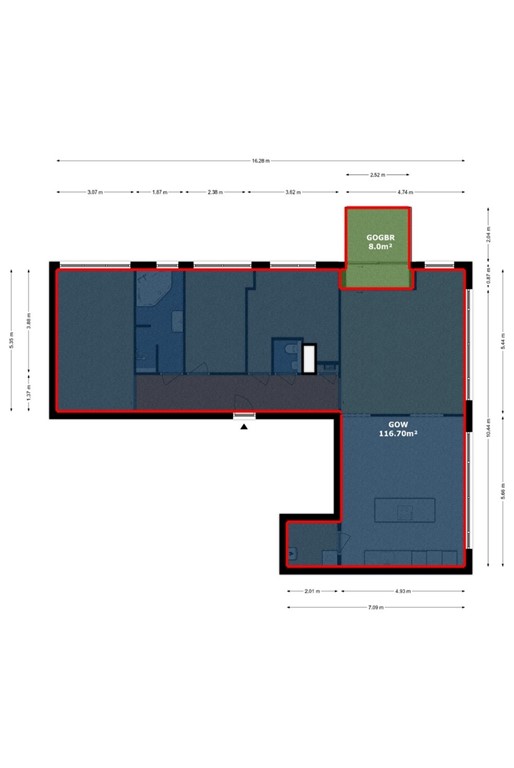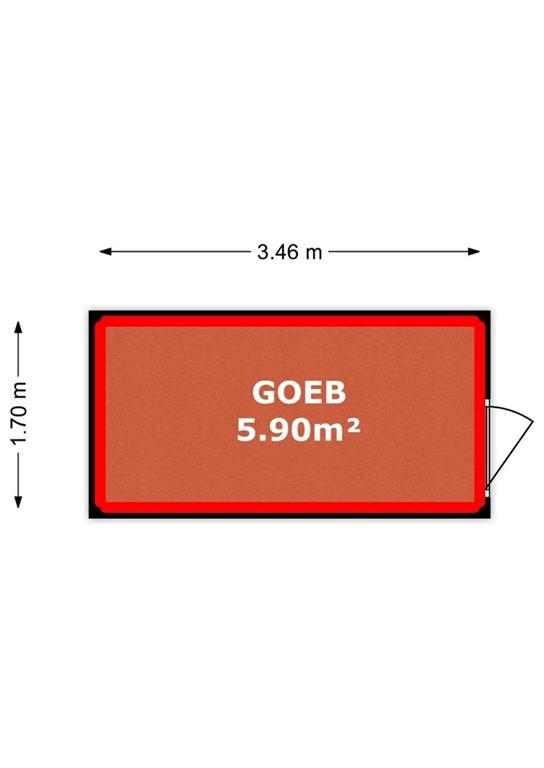Light and modern apartment of approximately 116 m2 located on the 16th floor with private parking space and storage in the basement.
If you would like a viewing, please request this in writing via FUNDA -> Send e-mail
The apartment boasts a phenomenal panoramic view overlooking Flevopark, the Markermeer, the city, and the Arena. The apartment features a luxurious open kitchen, living room with balcony, 3 spacious bedrooms, a large bathroom, and a storage room. Throughout the apartment, there is an oak (engineered wood) floor.
Layout:
Entrance with an elevator to the 16th floor; entrance, hallway, living room with open kitchen (kitchen island) equipped with all built-in appliances including oven, microwave, extractor hood, induction hob, dishwasher, fridge-freezer combination, and Quooker. Directly from the kitchen, access leads to a storage pantry. The living room opens onto the balcony. From the hallway, you can access the three spacious bedrooms, facing east (keeping them cool in summer) with all tilt-and-turn windows. The bathroom includes an extra-large bathtub, shower, washbasin, and designer radiator. In the basement, there is a storage and a parking space for your car.
Location:
The property is centrally located in Amsterdam East within the A10 ring road, near Watergraafsmeer, the Amstel, Muiderpoort, and Science Park train stations, A1, A2, and Schiphol, making it ideal for commuting. Nearby amenities include a wide range of shops such as Albert Heijn XL, Oostpoort Shopping Center, Dappermarkt, and Javastraat in the Indische neighborhood with many dining and entertainment options like restaurants, cafes, and a cinema. The Zuidas and the city center are easily accessible by public transport, with regional bus stops available. There are several good primary and secondary schools, childcare facilities, and after-school programs nearby. Additionally, sports facilities including tennis, hockey, football, athletics, baseball, skating, and swimming are located near Park de Meer.
Key Features:
• Living Area: 116 m2
• Private parking
• External storage space: 6 m2
• Balcony: 6 m2
• Leasehold paid off till 1-oct-2058
• Home Owners Association (VvE) contribution: €248,87 per month
• Energy label: A
• Healty and professional manager VvE
• Long Term Maintenance Plan
• Year of construction: 2012
• Furniture: available for taking over
Disclaimer:
This information has been compiled by us with great care. No liability is however accepted on our part for any incompleteness, inaccuracy or otherwise, or its consequences. All sizes and dimensions are indicative. Buyer has its own duty to investigate all matters that are important to him or her. With respect to this property the broker will serve as adviser to the seller. We recommend that you enable an expert “VBO Makelaar” agent who guides you through the purchase process. If you have specific wishes about the home, we recommend that you (or your representative) make these known to your purchasing agent in a timely manner and accordingly perform an independent research. If you do not enable an expert representative, you thereby consider yourself skilled enough, according to law, to oversee all matters of importance. This text is subject to the conditions of “VBO Makelaar”
Viewing:
If you would like a viewing, please request this in writing via FUNDA -> Send e-mail


