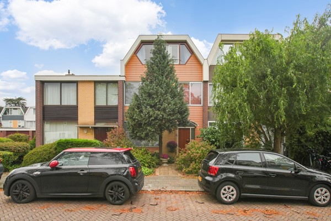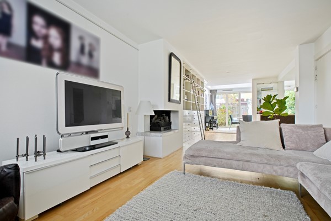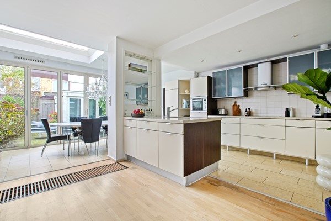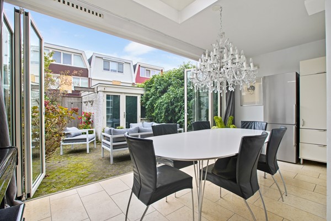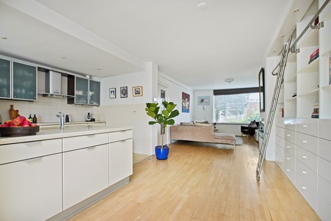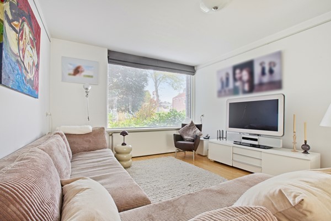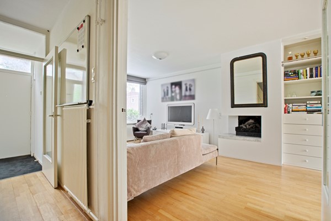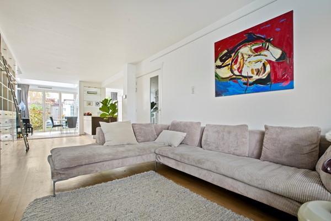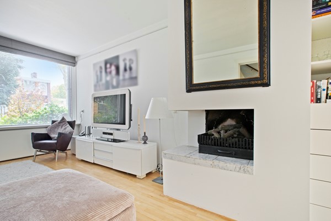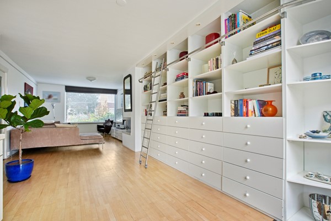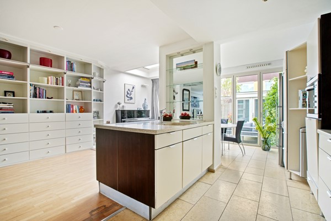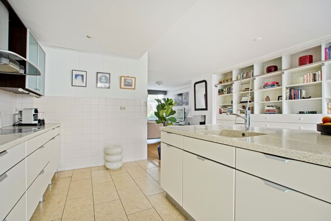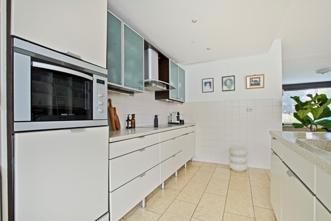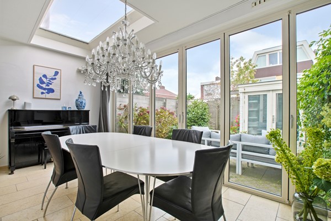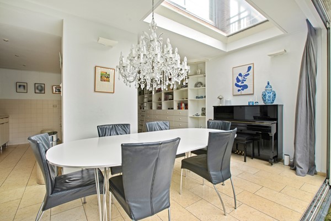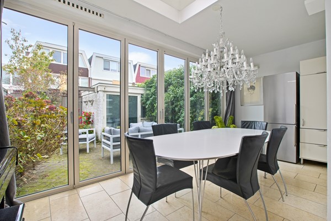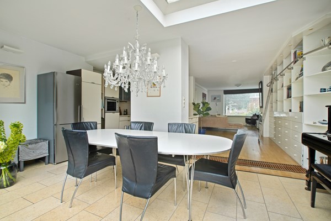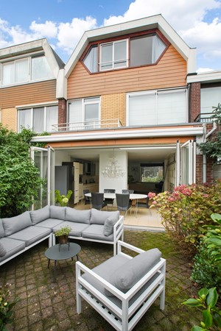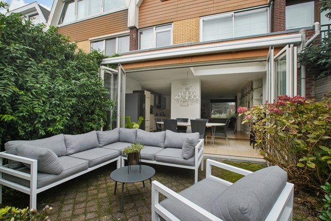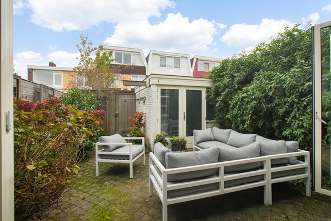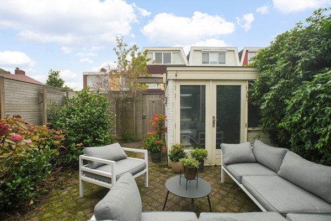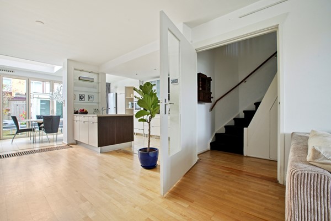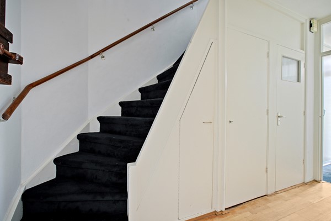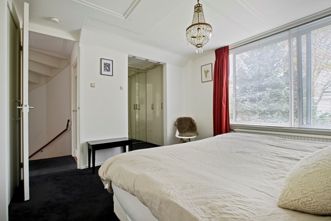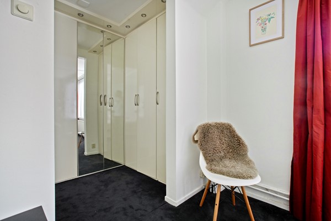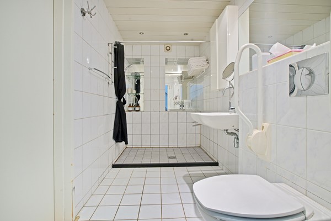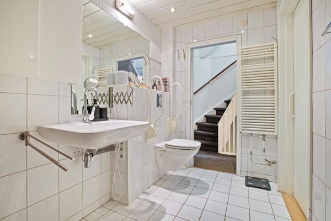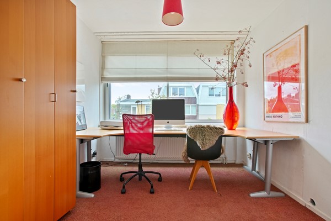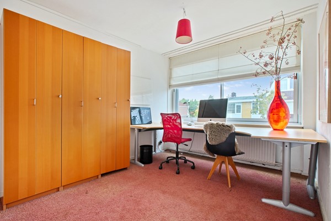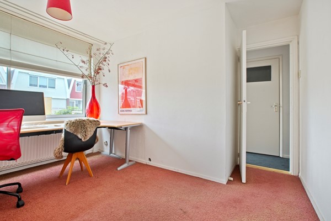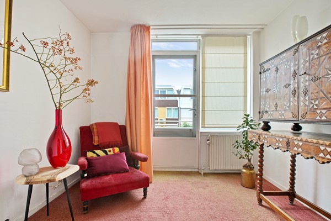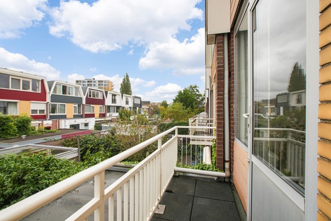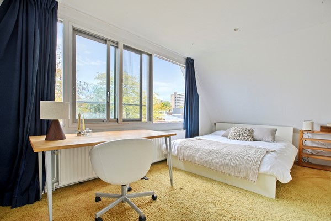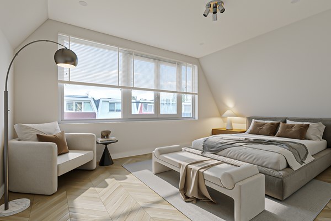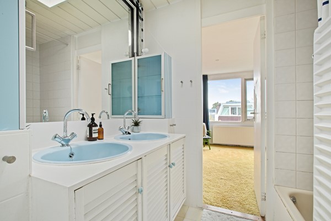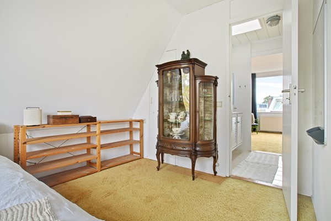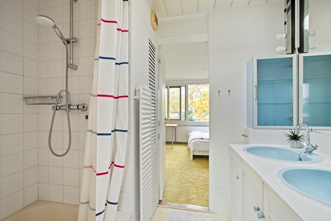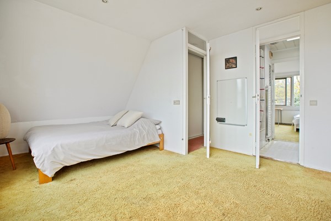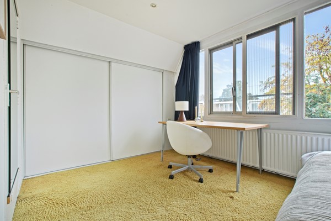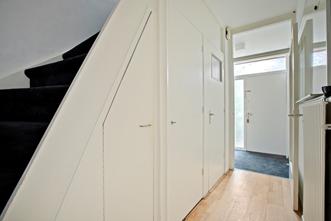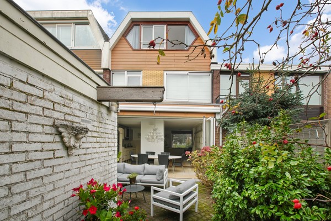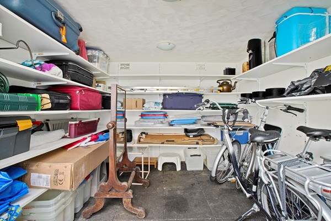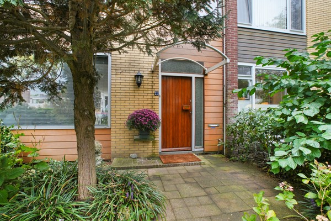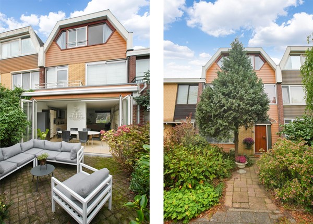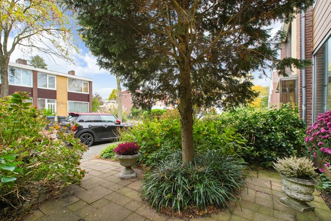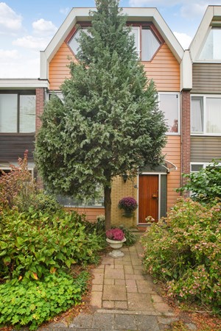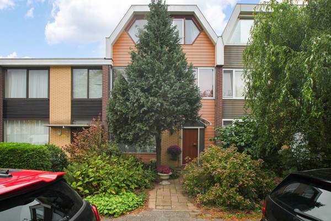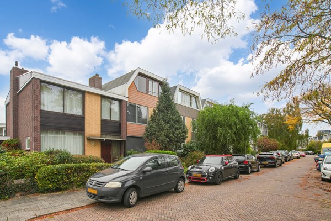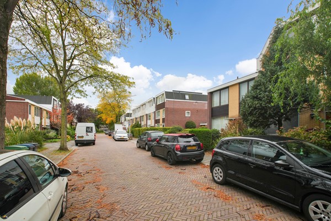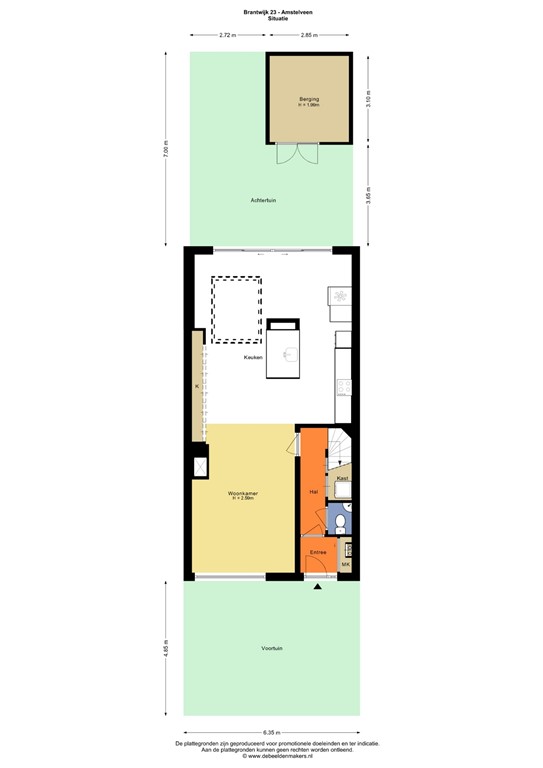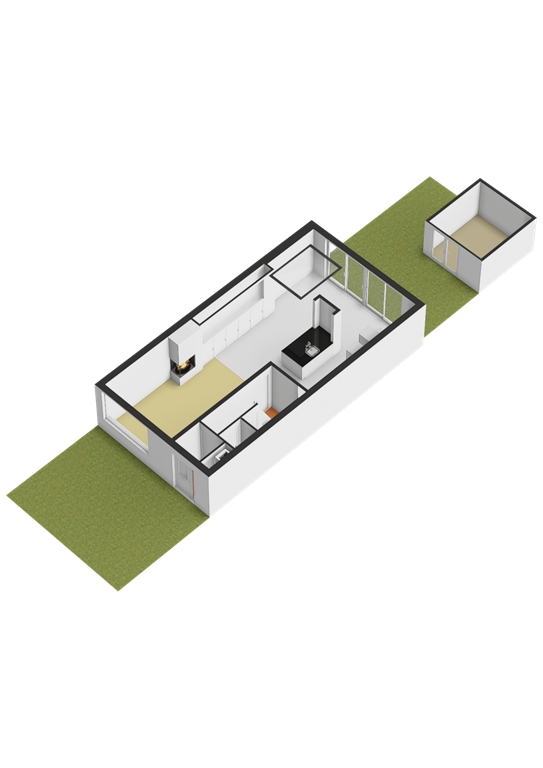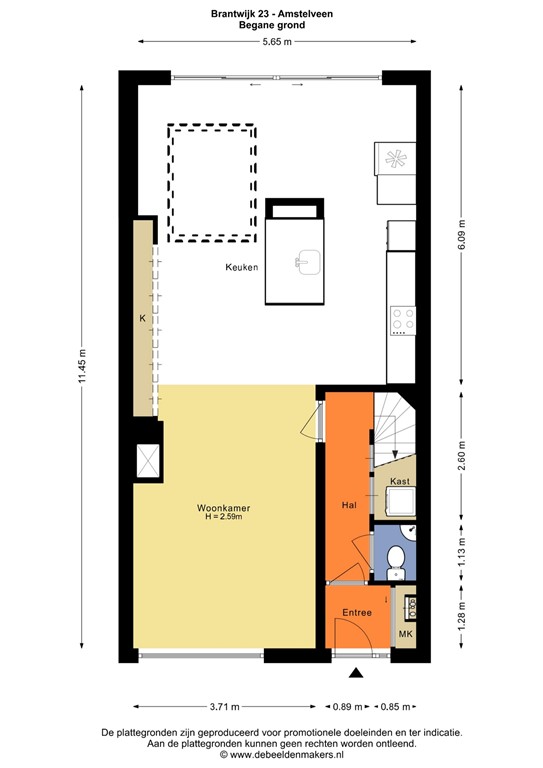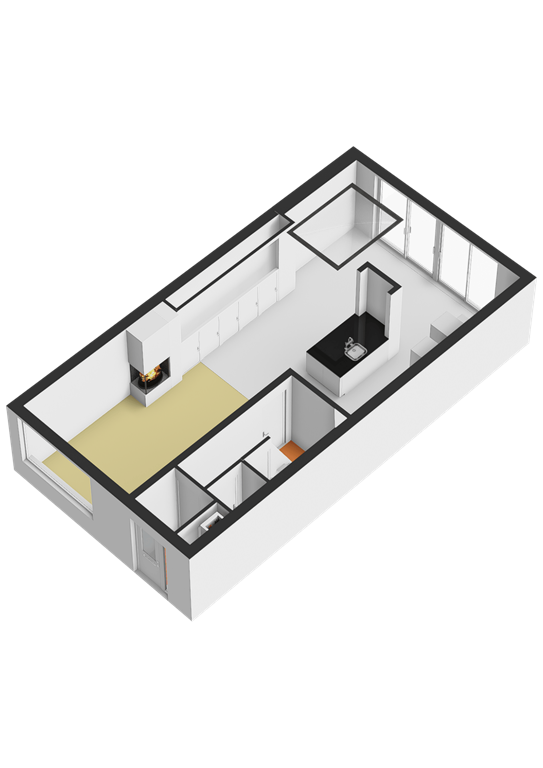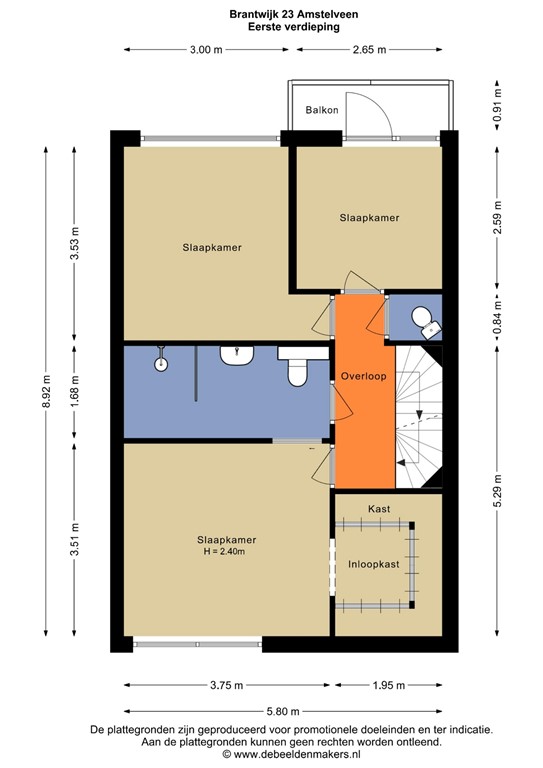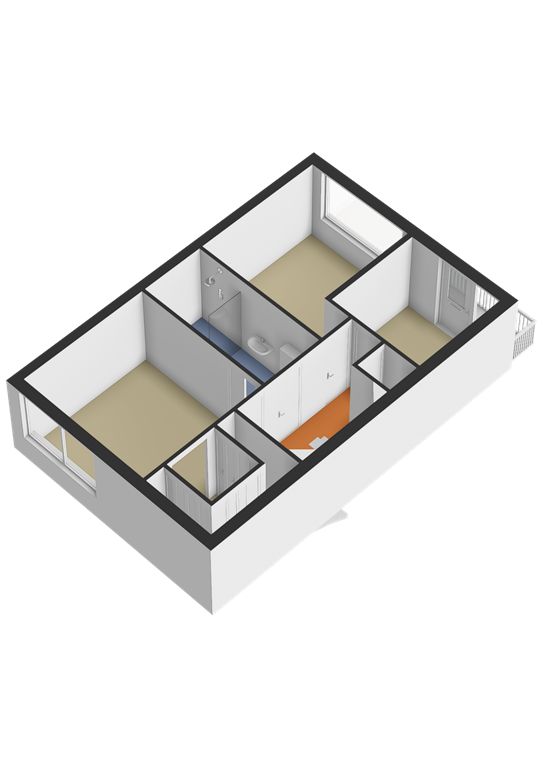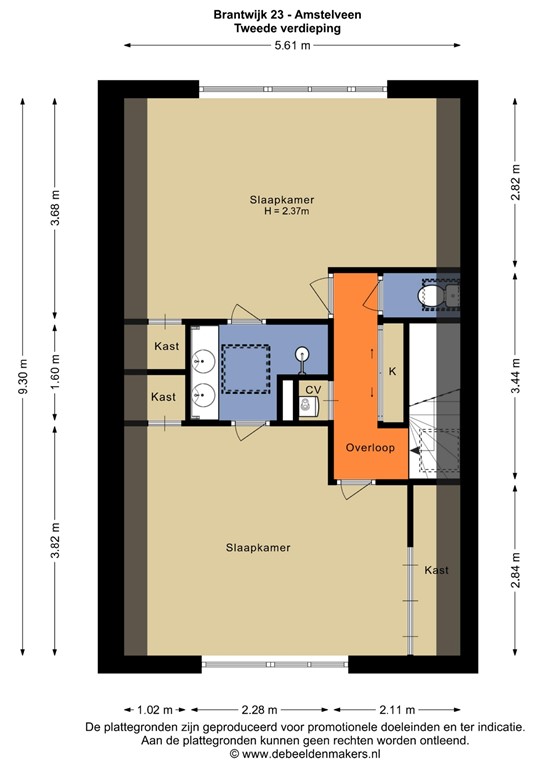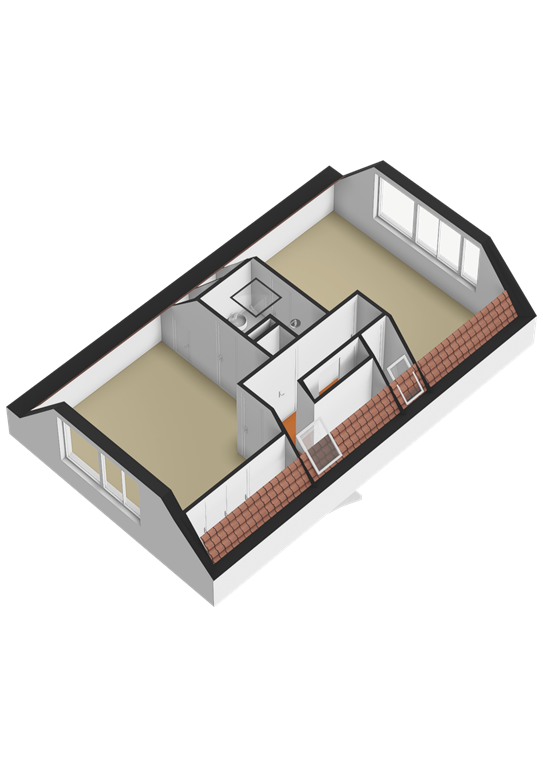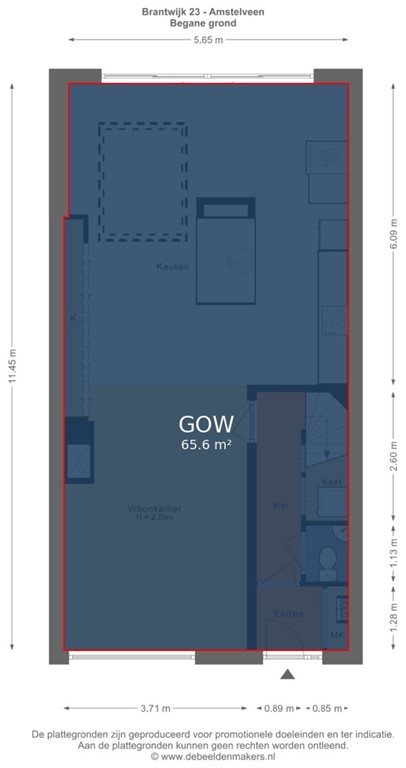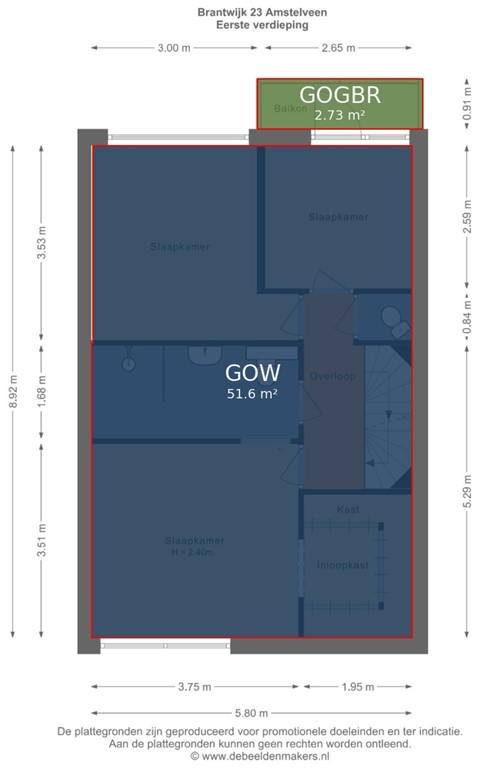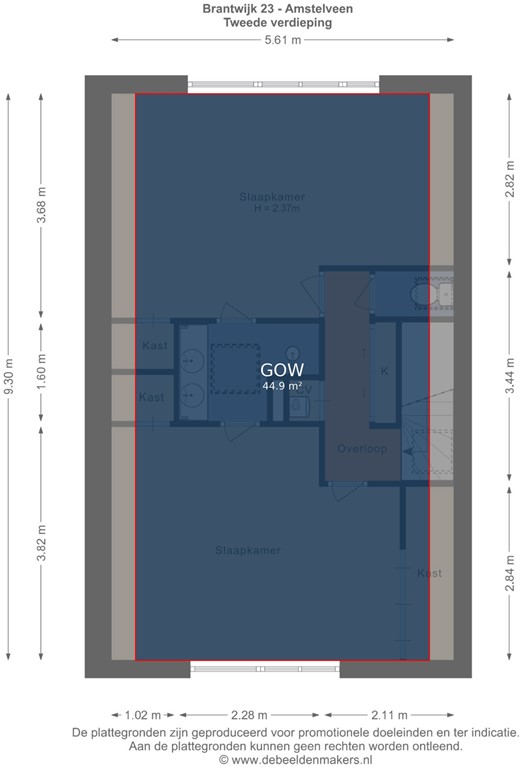Spacious family home with conservatory extension, 5 bedrooms and sunny Garden in Elsrijk Noord, Amstelveen
Are you looking for a generous and well-maintained family home in one of Amstelveen’s most sought-after residential areas? Then this spacious terraced house with approximately 162 m² of living space and five full-sized bedrooms is definitely worth viewing.
The property is comfortably equipped with, among other features, mechanical ventilation, external sun blinds, a new central heating boiler (2025) and an energy label C.
The extended conservatory is a true highlight of the home and a wonderful space to enjoy all year round. Thanks to the large windows, fully folding glass doors opening onto the garden, and a generous skylight in the ceiling, this room is filled with natural daylight. In summer, the indoor and outdoor spaces blend seamlessly into the sunny west-facing garden, while in winter you can relax comfortably with beautiful views of the greenery. This space is ideal as a spacious dining area or additional living room and forms the atmospheric heart of the house where indoor and outdoor living come together.
Located in the popular Elsrijk Noord neighbourhood, this home offers everything a family could wish for. Situated in a quiet street yet within walking distance of the Stadshart Amstelveen, with its wide range of shops, restaurants and cultural facilities. Schools, playgrounds and green parks are all nearby — perfect for (young) families. In short: a spacious, bright and comfortable family home in a prime location.
The current bathrooms are functional and offer excellent opportunities for easy modernisation to suit your personal taste, as shown in the attached impression images. The top floor can also easily be reconfigured, with space for a modern shower room — ideal for larger families, guests or a home office.
Layout
Ground Floor
Entrance hall with cloakroom cupboard and meter cupboard. From the hall there is access to the toilet with washbasin, under-stairs storage and the staircase to the upper floors.
The spacious through-living room features a built-in cupboard, a charming gas fireplace, a wall of storage cabinets and a newly installed front window providing extra daylight. At the rear, a fully foldable glass façade with floor convector connects the living room seamlessly to the conservatory and the sunny garden.
The open kitchen with cooking island adjoins the bright conservatory extension with glass roof and underfloor heating, offering a light and spacious feel all year round. The conservatory flows naturally into the west-facing garden, which includes a shared secure rear entrance and a large storage shed — ideal for bicycles and extra storage.
First Floor
This floor offers three bedrooms, including a spacious master bedroom at the front with a walk-in closet. The two bedrooms at the garden side are also well-sized; the smaller room has access to a balcony.
The bathroom is fitted with a large walk-in shower, washbasin and toilet.
Second Floor
The top floor features two generous bedrooms, separated by a second bathroom with shower, washbasin and toilet.
Outdoor Space
The sunny west-facing backyard offers plenty of privacy and includes a practical storage shed with built-in shelving, perfect for bicycles and storage. A wonderful place to relax in summer or enjoy barbecues with family and friends.
The house is fully fitted with double glazing, contributing to comfort and energy efficiency.
Location
The fact that the current owners have happily lived here for 25 years says it all: comfortable, quiet and centrally located living in the Elsrijk district at Brantwijk 23, Amstelveen.
The express tram is within walking distance, as well as the Stadshart Amstelveen with shops, restaurants, theatre and main bus station. The Amsterdam city border is close by, the Zuidas business district is easily reached by bike, and thanks to the location south of major flight paths, aircraft noise is minimal.
Nearby you will find various playgrounds, schools, childcare facilities and shopping centres, as well as tram lines 5 and 25 with direct connections to Amsterdam. International schools are within 10–15 minutes by bike or car.
There is ample parking in the street, and the property is conveniently located near the A10, A2, A9 and A4 motorways.
Features
• Living area approx. 162 m² (measured according to NEN 2580 guidelines)
• West-facing backyard with plenty of privacy
• Shared secure rear access
• Fully opening glass façade to the garden
• New front window and double glazing throughout the house
• Front garden with space for bicycles
• Located in a green and quiet environment
• Situated in the Elsrijk district, ideally positioned between Stadshart and Amsterdam Zuid
• Close to major motorways A10, A2, A9 and A4
• Year of construction: 1959
• NO leasehold
• Energy label C
• New central heating boiler (2025)
• Underfloor heating in the conservatory extension
• Freehold property (own land)
• Transfer in consultation
Disclaimer:
This information has been compiled by us with the necessary care. However, no liability is accepted on our part for any incompleteness, inaccuracy or otherwise, or the consequences thereof. All stated dimensions and surfaces are indicative. The buyer has his own duty to investigate all matters that are important to him or her. With regard to this property, the broker is the advisor to the seller. We advise you to engage an expert VBO broker who will guide you through the purchasing process. If you have specific wishes regarding the property, we advise you to make these known to your purchasing broker in good time and to conduct (or have conducted) independent research into them. If you do not engage an expert representative, you consider yourself expert enough by law to be able to oversee all matters that are important. The VBO conditions apply
If you would like a viewing, please request this in writing via FUNDA -> contact the broker


