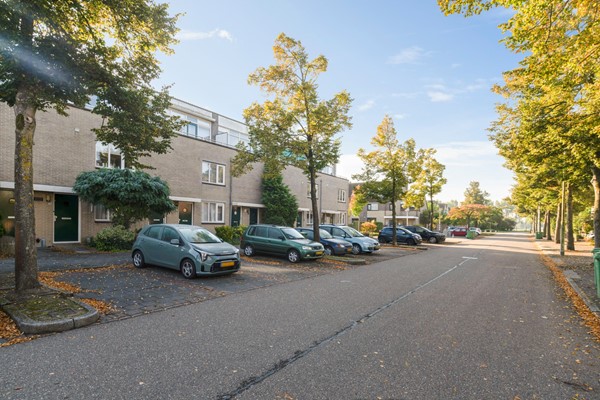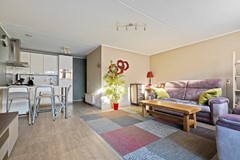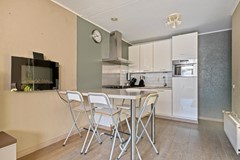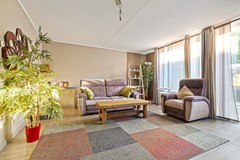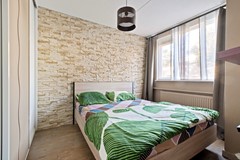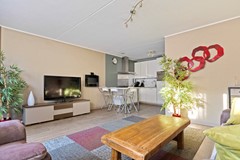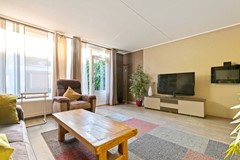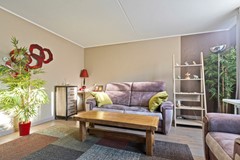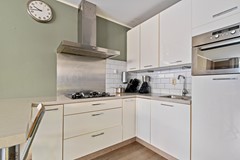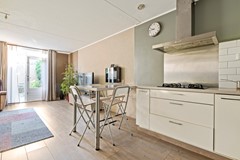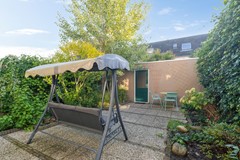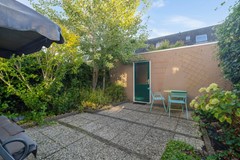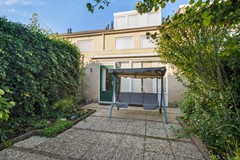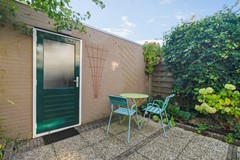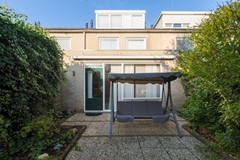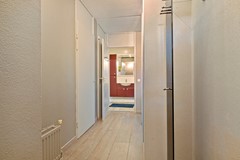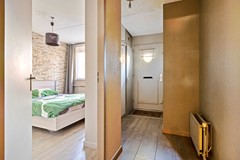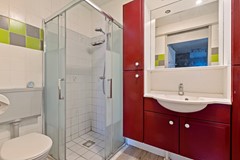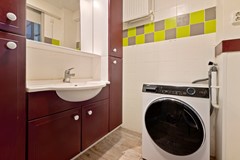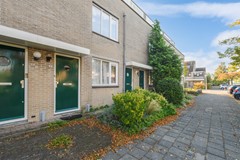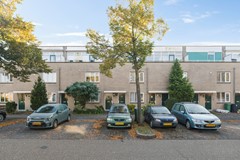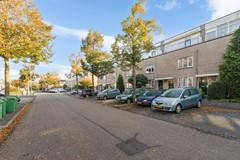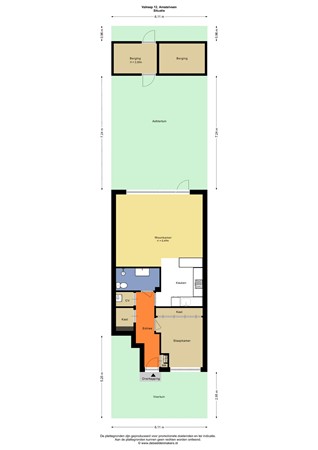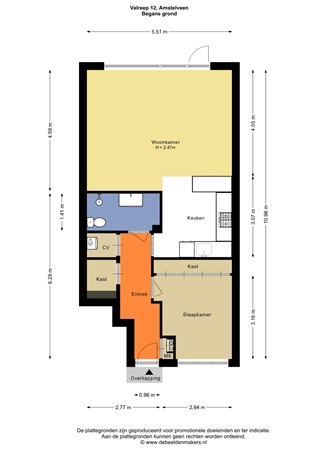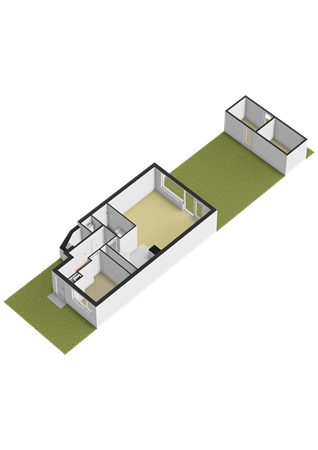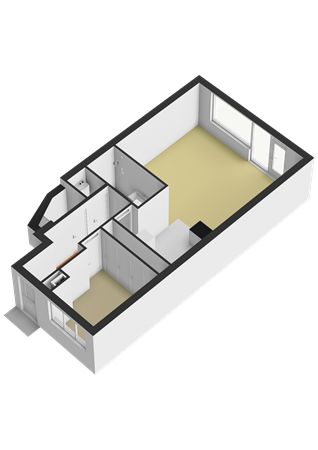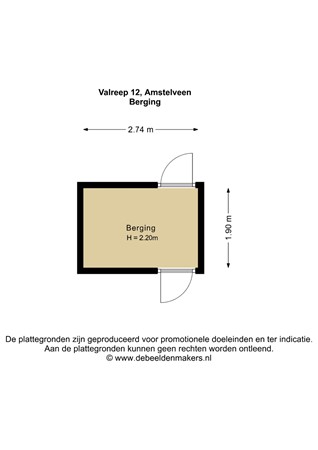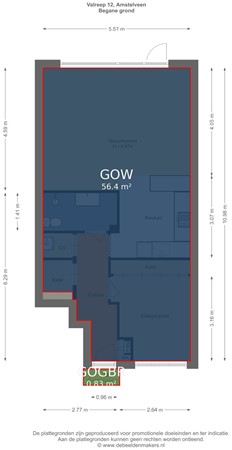Description
The perfect start in AmstelveenAttention starters and couples! This bright and well-maintained one-bedroom apartment with a sunny garden offers comfortable living in a peaceful and green setting. The property is part of a well-managed owners’ association (VvE), has low monthly service costs, a modern finish, and is available immediately.
Area
Built in 1990, the apartment is located on a quiet street in the Galjoenbuurt neighbourhood, in the southeastern part of Amstelveen. You’ll live in a green and tranquil environment, close to the wide meadows and nature areas along the Amstel River — perfect for walking or cycling. Golf enthusiasts will also enjoy the nearby golf course.
Despite the peaceful surroundings, all urban amenities are within easy reach. Shopping centres Waardhuizen, Groenhof, and Stadshart Amstelveen are just a short distance away, offering a wide range of shops, supermarkets, cafés, and restaurants.
Sports lovers will appreciate the nearby sports clubs (football, hockey, tennis) and De Meerkamp swimming pool.
Public transport connections are excellent, with bus and tram stops within walking distance. By car, you can reach the A9 motorway within minutes, connecting easily to the A2 and A4. Schiphol Airport is approximately a 20-minute drive away. Free parking is available right outside the building.
Layout
The entrance hall with meter cupboard provides access to all rooms. The bright living room, featuring large windows, offers a pleasant living space with an open kitchen and direct access to the back garden.
The T-shaped kitchen includes plenty of storage space and built-in appliances. The bedroom is located at the front of the apartment and features a large built-in wardrobe.
The modern bathroom is equipped with a shower, washbasin with vanity unit, toilet, and connections for a washing machine and dryer.
The back garden, facing southeast, is a wonderful place to relax and includes a spacious brick storage shed — ideal for bicycles or extra storage.
Features
• Living area: approx. 56 m² (measured in accordance with NEN 2580);
• Volume: approx. 199 m³;
• Backgarden: approx. 45 m²;
• Frontgarden: approx. 20 m²;
• Year of construction: 1990;
• Service costs: € 88,10 per month;
• Energy label: B (definitive);
• Equipped with mechanical ventilation;
• Fully fitted with double glazing;
• Furniture can be taken over;
• Garden facing East;
• Age and non-occupancy clauses apply;
• Free on-street parking.
Disclaimer:
This information has been compiled with the utmost care. However, no liability is accepted for any incompleteness, inaccuracies, or otherwise, nor for the consequences thereof. All specified dimensions and surfaces are indicative.
The buyer has a duty to investigate all matters that are important to them. The broker represents the seller's interests. We recommend hiring a professional VBO real estate agent to assist you with the purchasing process.
If you have specific wishes regarding the property, we advise you to make these known to your purchasing agent in time and to conduct independent research (or have it done).
If you do not engage an expert representative, you consider yourself legally knowledgeable enough to oversee all matters of importance.
The VBO terms and conditions apply.
If you wish to schedule a viewing, please request it in writing via FUNDA -> contact the agent.
Features
| Offer | |
|---|---|
| Reference number | 01486 |
| Asking price | €335,000 |
| Service costs | €88.10 |
| Upholstered | Not furnished |
| Furnishing | Unfurnished |
| Acceptance | By consultation |
| Offered since | 07 October 2025 |
| Construction | |
|---|---|
| Type of residence | Apartment, ground floor apartment, apartment |
| Floor | 1st floor |
| Type of construction | Existing estate |
| Construction period | 1990 |
| Isolations | Anchor free cavity wall Full Insulated glazing |
| Surfaces and content | |
|---|---|
| Floor Surface | 56.44 m² |
| Content | 199 m³ |
| External surface area storage rooms | 5.2 m² |
| External surface area | 0.8 m² |
| Layout | |
|---|---|
| Number of floors | 1 |
| Number of rooms | 2 (of which 1 bedroom) |
| Number of bathrooms | 1 |
| Outdoors | |
|---|---|
| Location | Near public transport Near school Residential area |
| Garden | |
|---|---|
| Type | Back yard |
| Main garden | Yes |
| Orientation | East |
| Has a backyard entrance | Yes |
| Condition | Well maintained |
| Garden 2 - Type | Front yard |
| Garden 2 - Orientation | West |
| Garden 2 - Condition | Well maintained |
| Energy consumption | |
|---|---|
| Energy certificate | B |
| Boiler | |
|---|---|
| Heating source | Gas |
| Combiboiler | Yes |
| Boiler ownership | Owned |
| Features | |
|---|---|
| Water heating | Central heating system |
| Heating | Central heating |
| Garden available | Yes |
| Has a storage room | Yes |
| Association of owners | |
|---|---|
| Registered at Chamber of Commerce | Yes |
| Annual meeting | Yes |
| Periodic contribution | Yes |
| Reserve fund | Yes |
| Long term maintenance plan | Yes |
| Maintenance forecast | Yes |
| Home insurance | Yes |
| Cadastral informations | |
|---|---|
| Cadastral designation | Amstelveen L 2927 |
| Range | Condominium |
| Ownership | Full ownership |
