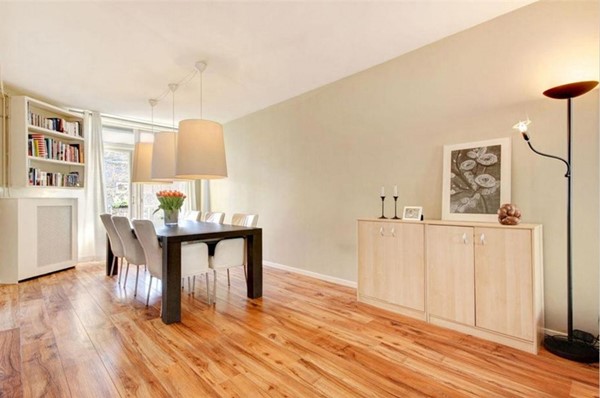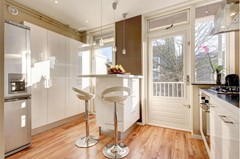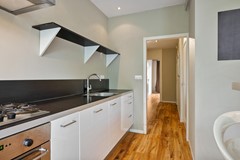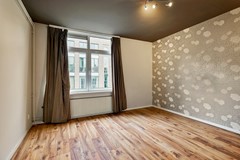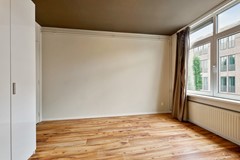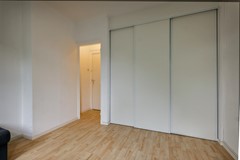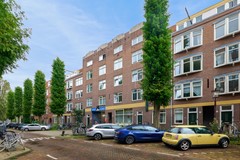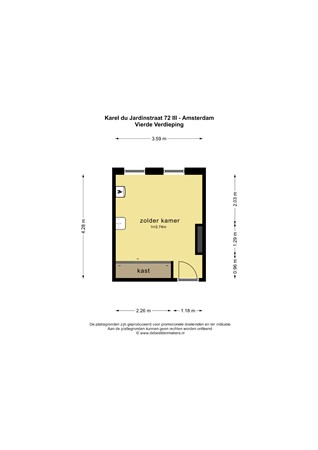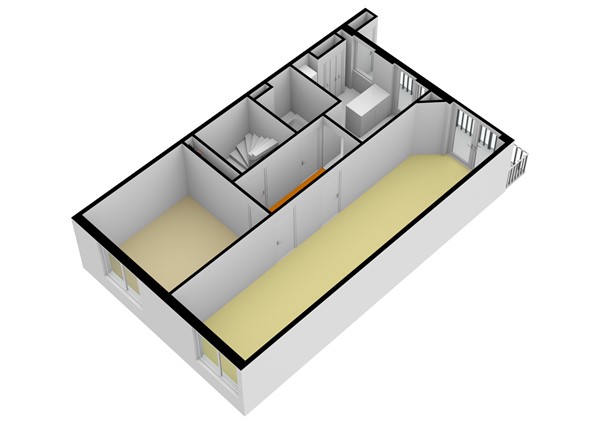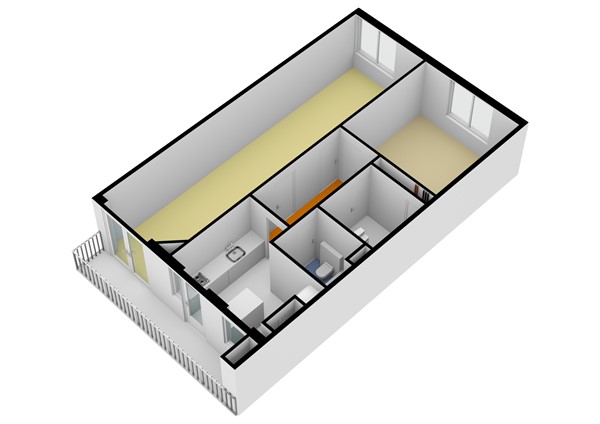Sold
Sold: Karel du Jardinstraat 72-3, 1073 TE Amsterdam
€599,000
Description
Former three-room apartment (74m2) with a bedroom / home office directly above it (15m2), easy to convert as a guesthouse. In the middle of the popular neighborhood “de Pijp”.The house has a spacious living room with front and back windows and a south-facing balcony spanning the entire width of the apartment. The Karel du Jardinstraat is a nice street with wide sidewalks, located around the corner from the pleasant van der Helstplein. In this home you can enjoy 'the best of both worlds': a central, but quiet location in the always bustling and popular Pijp. Who would not want that! Furthermore, the spacious attic room is located directly above the apartment, so that you can easily enter the attic room into the apartment using an internal staircase that may yet be created.
Location:
The location of this apartment is unique, in the middle of the De Pijp district near the idyllic Van der Helstplein with nice terraces and restaurants. If you walk a little further you will arrive at Gerard Douplein and/or Van Woustraat with a wide range of catering establishments.
In the nearby area there are also many options for daily shopping such as Albert Heijn, Jumbo and the Marqt, but also the Albert Cuyp market. The Ferdinand Bolstraat and Ceintuurbaan, full of nice shops and boutiques, are also within a few minutes' walk.
And just a stone's throw away is the Sarphati Park for sports or relaxation.
Last but not least: the house is very centrally located and is easily accessible by public transport, including Tram 3, 4, 12, 16 and within a five-minute walk of the North-South line. There are also several arterial roads to the A10 ring road and the A2.
Layout:
You reach the first floor of the building via a porch. A well-maintained stairwell. The house has its own entrance on the third floor, where you enter the hall. The hall connects all rooms. On the right side, also on the street side, is a spacious bedroom with a cupboard wall. In the middle of the house there is a modern bathroom with a bath, shower, sink and toilet. The bathroom is finished with white wall tiles. The living room runs from the street side to the rear and has patio doors to the south-facing balcony that runs across the entire width of the apartment. The kitchen is equipped with all necessary built-in appliances such as a dishwasher; gas hob with extractor hood; oven; freestanding refrigerator and freezer. On the fourth floor you reach a large attic room with electricity and central heating boiler via the central stairwell. This is located directly above the apartment and can be accessed from the apartment via an internal staircase that may yet be created.
The house is fully equipped with double glazing and has an energy label D. The Owners' Association is large and is professionally managed by De Alliantie VvE Services.
There is an active administration and ample reserves, as well as an MJOP. The monthly service costs are € 126,08 per month.
The perpetual leasehold has been paid off until December 2050.
Characteristics:
• Living area approximately 74 m2
• Attic room approximately 15 m2
• NEN-2580 measurement report available
• South-facing balcony
• Very well maintained apartment complex
• Professionally managed homeowners' association, MJOP available
• Service costs: € 126,08 per month.
• Leasehold – perpetual and bought off until December 2050
• Delivery in consultation
Disclaimer
This information has been compiled by us with great care. No liability is however accepted on our part for any incompleteness, inaccuracy or otherwise, or its consequences. All sizes and dimensions are indicative. Buyer has its own duty to investigate all matters that are important to him or her. With respect to this property the broker will serve as adviser to the seller. We recommend that you enable an expert “VBO Makelaar” agent who guides you through the purchase process. If you have specific wishes about the home, we recommend that you (or your representative) make these known to your purchasing agent in a timely manner and accordingly perform an independent research. If you do not enable an expert representative, you thereby consider yourself skilled enough, according to law, to oversee all matters of importance. This text is subject to the conditions of “VBO Makelaar”
If you would like a viewing, please request this in writing via FUNDA -> contact the real estate agent
Features
| Offer | |
|---|---|
| Reference number | 01372 |
| Asking price | €599,000 |
| Service costs | €126.08 |
| Status | Sold |
| Acceptance | By consultation |
| Offered since | 19 October 2023 |
| Last updated | 15 November 2023 |
| Construction | |
|---|---|
| Type of residence | Apartment, house with shared staircase, apartment |
| Floor | 4th floor |
| Type of construction | Existing estate |
| Construction period | 1921 |
| Surfaces and content | |
|---|---|
| Floor Surface | 73.5 m² |
| Living area | 34.06 m² |
| Kitchen area | 9.22 m² |
| Content | 293 m³ |
| Surface area other inner rooms | 16.3 m² |
| External surface area | 7.5 m² |
| Balcony | 8.07 m² |
| Layout | |
|---|---|
| Number of floors | 2 |
| Number of rooms | 3 (of which 2 bedrooms) |
| Number of bathrooms | 1 |
| Outdoors | |
|---|---|
| Location | Near public transport Near school Residential area |
| Energy consumption | |
|---|---|
| Energy certificate | C |
| Boiler | |
|---|---|
| Heating source | Gas |
| Combiboiler | Yes |
| Boiler ownership | Owned |
| Features | |
|---|---|
| Water heating | Central heating system |
| Heating | Central heating |
| Bathroom facilities | Bath Sink Toilet |
| Has a balcony | Yes |
| Association of owners | |
|---|---|
| Registered at Chamber of Commerce | Yes |
| Annual meeting | Yes |
| Periodic contribution | Yes |
| Reserve fund | Yes |
| Long term maintenance plan | Yes |
| Maintenance forecast | Yes |
| Home insurance | Yes |
| Cadastral informations | |
|---|---|
| Amsterdam V 10407 | Amsterdam V 10407 |
| Range | Condominium |
| Ownership | Ground lease |
| Charges | With redemption option, bought off until 30/11/2050 |
| Amsterdam V 10407 | Amsterdam V 10407 |
| Range | Condominium |
| Ownership | Ground lease |
| Charges | With redemption option, bought off until 30/11/2050 |
