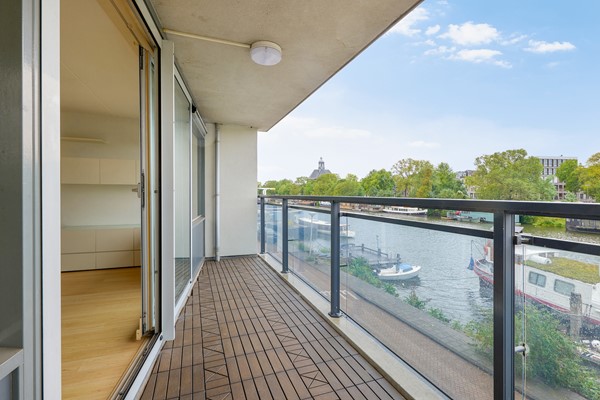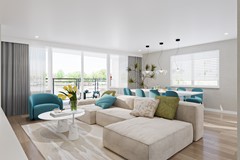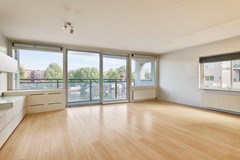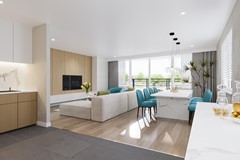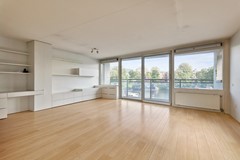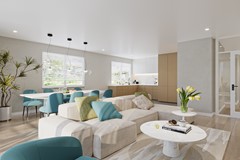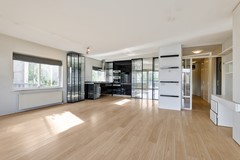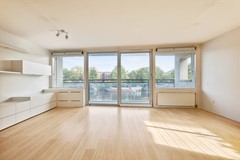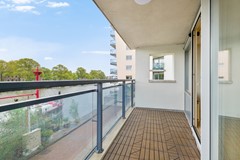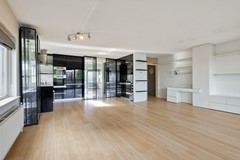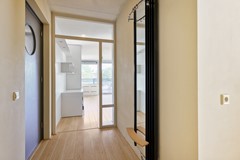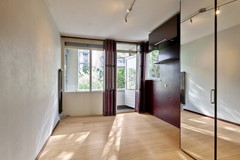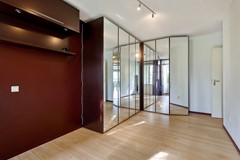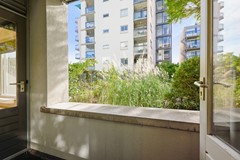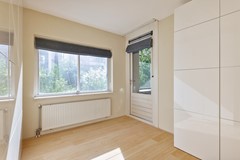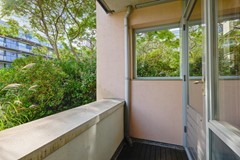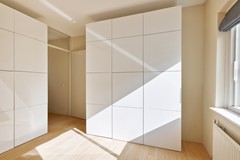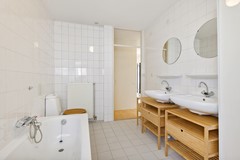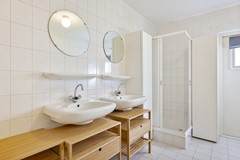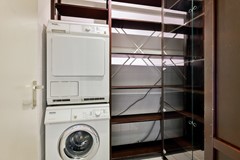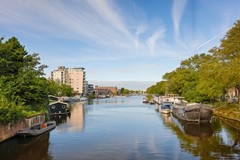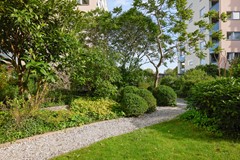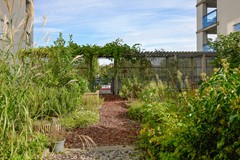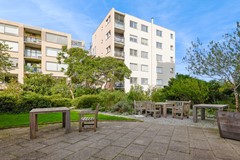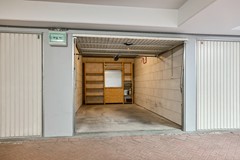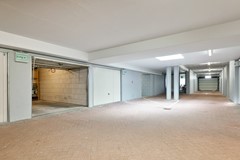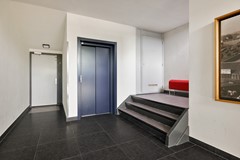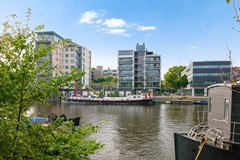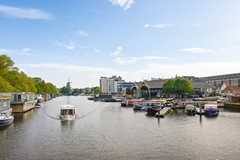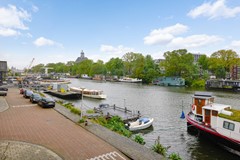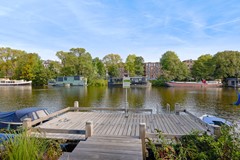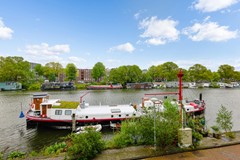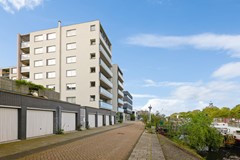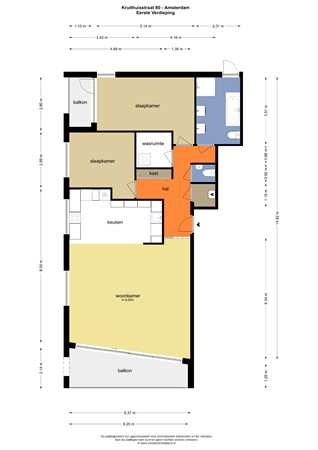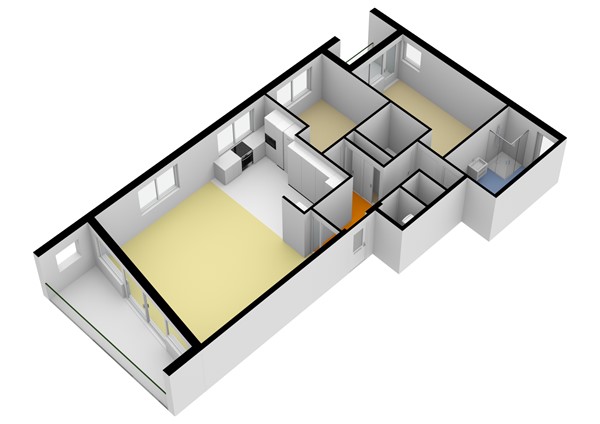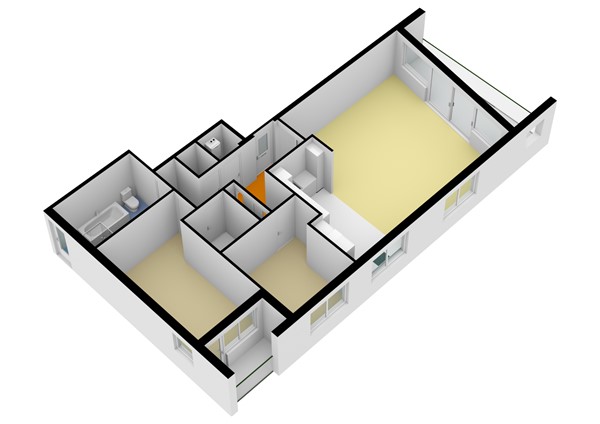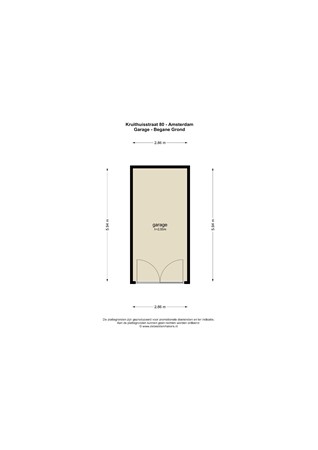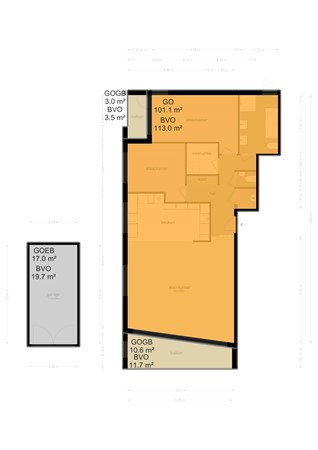Sold
Sold: Kruithuisstraat 80+ PP, 1018 WW Amsterdam
€875,000
Description
Enjoy this view every day and live in the heart of Amsterdam.This is called a prime location, located on Kadijkseiland, right behind Artis and from the spacious terrace you can enjoy a beautiful view over the water of the Nieuwe Vaart. You no longer have to leave the house for that permanent holiday feeling. This spacious three-room apartment (101 m2) is located on the first floor, with an architecturally landscaped garden that only the residents can use. The apartment is also located on private land and has a private garage under the building. There is also a jetty for those who want to take a refreshing dip before or after work.
The popular complex “Kadijkveste” is located on the Kadijken, also called Kadijkseiland or Kadijkenbuurt, a particularly centrally located and at the same time quiet and green neighborhood in the center of Amsterdam, right behind Artis.
An extensive range of restaurants and shops can be found in the area, both on Sarphatistraat, in the Plantagebuurt, and in the Dapperbuurt and the Czaar Peterbuurt. Surrounded by water, with a swimming jetty in front of the door, and various parks, there are plenty of opportunities for outdoor recreation.
The house is easily accessible by public transport (lines 7 and 14), with tram 14 you can easily reach Central Station or by bike at Muiderpoort station and by car you can easily reach the Ring A10.
Layout:
Shared entrance with elevator and stairwell. Entrance on the first floor.
At the front is the living room with a beautiful wall cupboard. Upon entering, you immediately notice how light the living room is due to the many windows. Through the large glass sliding doors there is a spacious terrace with a beautiful view over the Nieuwe Vaart; the Eastern Islands and much further in clear weather.
The modern kitchen (designed by Paul van de Kooi) has a fridge/freezer combination (Siemens); combination oven-microwave (Miele); oven (Miele); hob with wok burner, baking tray and deep fryer (Miele); dishwasher (Siemens); wine cooler (Siemens) and enough storage space.
The two bedrooms, of which the master bed room has access to a second balcony overlooking the garden, are of a good size and are located in the middle of the apartment. The spacious bathroom is at the rear. The separate toilet, the cupboard with central heating boiler (2019) and the spacious indoor storage room with washing machine and dryer (Miele) and plenty of storage space are also accessible from the hall. From the house you also have direct access to the garden, so you can sit in the garden with your cup of coffee or tea early in the morning. It is useful to know that the cupboards in both bedrooms are also left behind.
There is a private parking space in a closed parking garage in the basement of the complex. The asking price includes parking.
Characteristics:
• Unobstructed view over the Nieuwe Vaart
• Living area 101 m2
• NEN-2580 measurement report available
• Terrace on the North East and balcony on the South East
• Elevator and private garage under the building
• Very well maintained apartment complex
• Professionally managed homeowners' association
• Service costs apartment € 224,10 per month
• Service costs garage € 20,70 per month
• Energy label C valid until August 18, 2033
• Located on private land
• Delivery can be right away.
Disclaimer
This information has been compiled by us with great care. No liability is however accepted on our part for any incompleteness, inaccuracy or otherwise, or its consequences. All sizes and dimensions are indicative. Buyer has its own duty to investigate all matters that are important to him or her. With respect to this property the broker will serve as adviser to the seller. We recommend that you enable an expert “VBO Makelaar” agent who guides you through the purchase process. If you have specific wishes about the home, we recommend that you (or your representative) make these known to your purchasing agent in a timely manner and accordingly perform an independent research. If you do not enable an expert representative, you thereby consider yourself skilled enough, according to law, to oversee all matters of importance. This text is subject to the conditions of “VBO Makelaar”
If you would like a viewing, please request this in writing via FUNDA -> contact the real estate agent
Features
| Offer | |
|---|---|
| Reference number | 01375 |
| Asking price | €875,000 |
| Service costs | €244.80 |
| Upholstered | Not furnished |
| Furnishing | Unfurnished |
| Status | Sold |
| Acceptance | By consultation |
| Offered since | 03 November 2023 |
| Last updated | 29 November 2023 |
| Construction | |
|---|---|
| Type of residence | Apartment, flat with shared staircase, apartment |
| Floor | 1st floor |
| Type of construction | Existing estate |
| Construction period | 1993 |
| Rooftype | Flat |
| Isolations | Floor Full Insulated glazing Wall |
| Surfaces and content | |
|---|---|
| Floor Surface | 101 m² |
| Living area | 37.5 m² |
| Kitchen area | 12.71 m² |
| Content | 319 m³ |
| External surface area storage rooms | 17 m² |
| External surface area | 13.6 m² |
| Balcony | 13.85 m² |
| Layout | |
|---|---|
| Number of floors | 1 |
| Number of rooms | 3 (of which 2 bedrooms) |
| Number of bathrooms | 1 (and 1 separate toilet) |
| Outdoors | |
|---|---|
| Location | Near public transport Near school On a quiet street On waterway Residential area Unobstructed view |
| Energy consumption | |
|---|---|
| Energy certificate | C |
| Boiler | |
|---|---|
| Heating source | Gas |
| Combiboiler | Yes |
| Boiler ownership | Owned |
| Features | |
|---|---|
| Water heating | Central heating system |
| Heating | Central heating |
| Ventilation method | Mechanical ventilation |
| Bathroom facilities | Bath Shower Sink Toilet |
| Parking | Garagebox |
| Has a balcony | Yes |
| Has an elevator | Yes |
| Has a garage | Yes |
| Has ventilation | Yes |
| Association of owners | |
|---|---|
| Registered at Chamber of Commerce | Yes |
| Annual meeting | Yes |
| Periodic contribution | Yes |
| Reserve fund | Yes |
| Long term maintenance plan | Yes |
| Maintenance forecast | Yes |
| Home insurance | Yes |
| Cadastral informations | |
|---|---|
| Amsterdam O 4338 | Amsterdam O 4338 |
| Range | Condominium |
| Ownership | Full ownership |
| Amsterdam O 4338 | Amsterdam O 4338 |
| Range | Condominium |
| Ownership | Full ownership |
