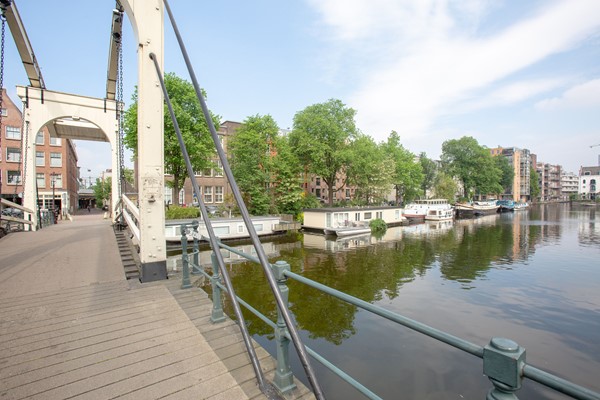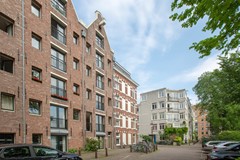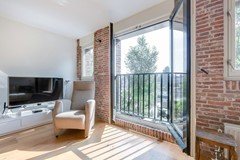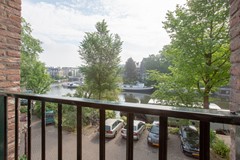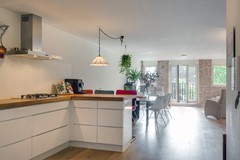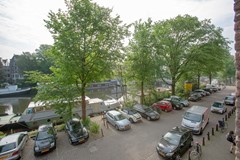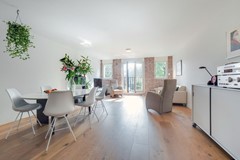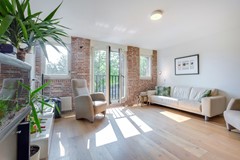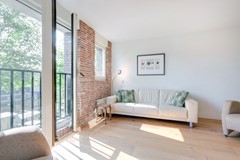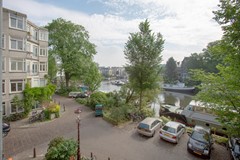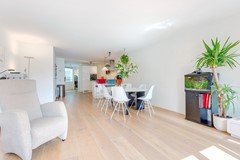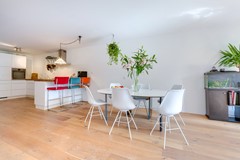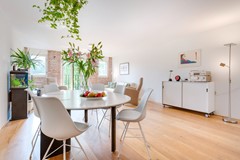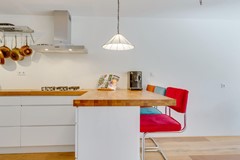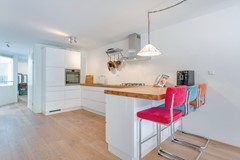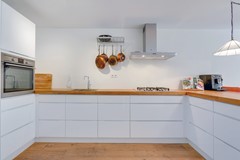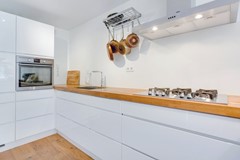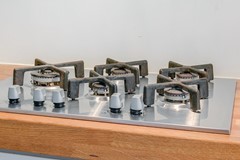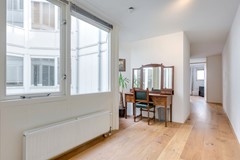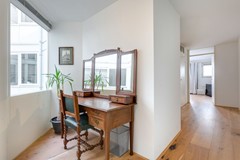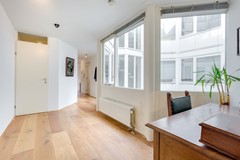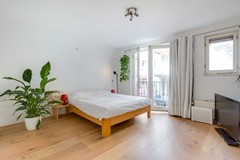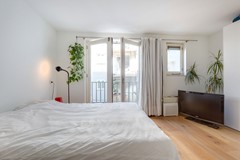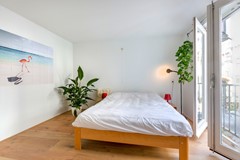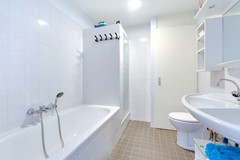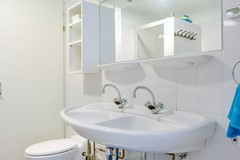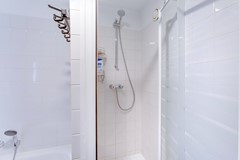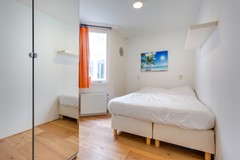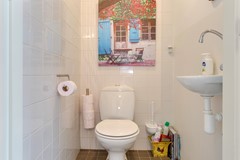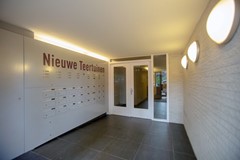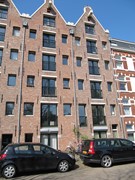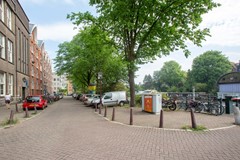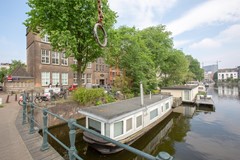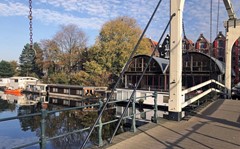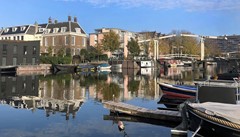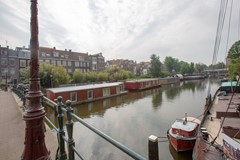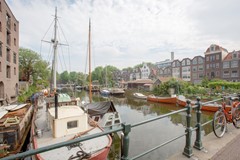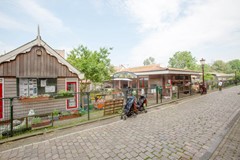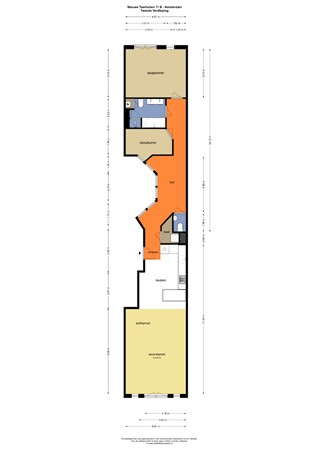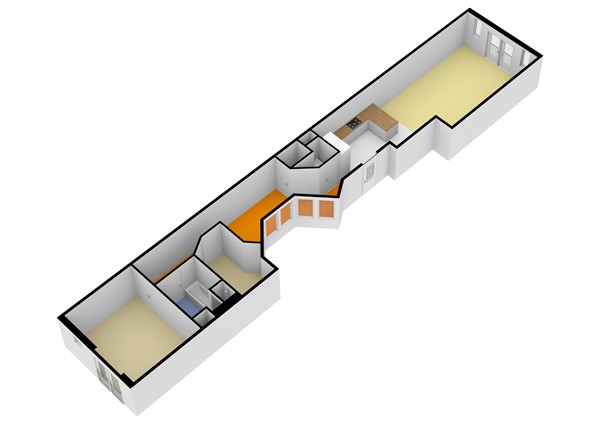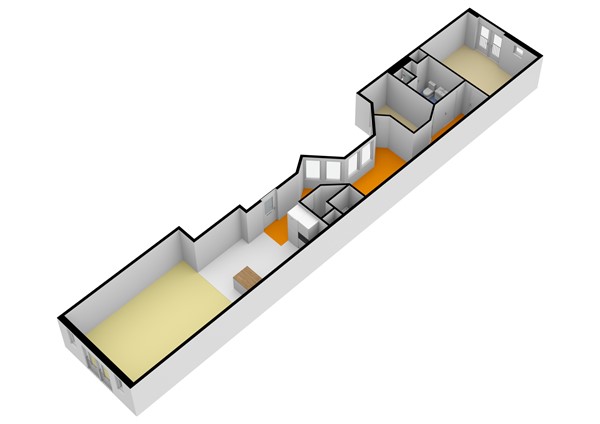Sold
Sold: Nieuwe Teertuinen 11B, 1013 LV Amsterdam
€850,000
Description
One of a kind!Living on a dream location with a spectacular view from the living room of Prinseneilandgracht, Sloterdijk bridge, and Realengracht. Who wouldn't want that!
This well-maintained three-room apartment (approx. 106m2) with two French balconies is located in a beautiful national monument, a characteristic warehouse originally built in the 17th century. In 1994, it was completely rebuilt, except for the facade. The icing on the cake: Own Ground. The property is on one level, has an elevator, a private storage room (approx. 5m2), and a communal bicycle storage.
In 1994, the four interconnected warehouses were completely rebuilt with concrete floors, double glazing, and an elevator. The warehouses have a restored monumental facade. What charisma!
Area:
The apartment is part of the Western Islands, also known as the Golden Reaal of the Amsterdam center: a well-preserved part of Amsterdam with an almost village-like and relaxed atmosphere in the midst of the vibrant center.
The three islands Bickerseiland, Prinseneiland, and Realeneiland together form a whole with lots of water, small parks, and the atmosphere of old warehouses and special houses.
For daily shopping, you go to Haarlemmerstraat, Haarlemmerplein, or one of the other nearby shopping streets. Of course, in this area there are plenty of good restaurants and cafes.
If you walk a little further, you'll reach the Jordaan with the Noordermarkt (with an organic market), the Westertoren, the Anne Frank house, the Nine Streets, and the famous canals such as the Brouwersgracht and the Lindengracht.
For green leisure: just a few minutes away is the nearby Westerpark.
Good accessibility, with Central Station just under 2 km away, as well as the ferry to the North. In the immediate vicinity, you'll find various tram and bus lines, and by car, the A5 and A10 are easily accessible.
Layout:
Ground floor: Central entrance, elevator installation, staircase, spacious storage, and communal bicycle storage.
Second floor: Meter cupboard. Entrance/hall with wardrobe and access to all rooms. The spacious living room at the front has a French balcony, overlooking Prinseneilandgracht with the authentic Sloterdijk bridge. The open kitchen (built in 2017) is equipped with a fridge and freezer, 5-burner gas stove, quooker, dishwasher, oven.
In the hall with a view of the courtyard, there is a storage cupboard with the washing machine connection, a separate toilet, and a bedroom. The hall also offers space for an additional workspace. The bathroom has a bathtub, double sink, shower, and design radiator. The central heating boiler is located in a closed separate cupboard in the bathroom. The spacious master bedroom is located at the rear and has French doors facing west.
Special features:
• The apartment is approx. 106m2 (NEN2580 measurement report available)
• Located on private land;
• Characteristic warehouse;
• National monument;
• View of Prinseneiland, Prinseneilandgracht, the Sloterdijk bridge, and the Realengracht;
• Quiet living in the center of Amsterdam;
• Car-free street;
• Elevator present;
• Videophone installation;
• Central heating 2016 and maintained until 2023;
• Active and healthy VvE, professionally managed by Munnik VvE Beheer
• Monthly service costs €250;
• Communal bicycle storage;
• Indoor private storage;
• Parking via permit system;
• Delivery in consultation.
Disclaimer
This information has been compiled by us with great care. No liability is however accepted on our part for any incompleteness, inaccuracy or otherwise, or its consequences. All sizes and dimensions are indicative. Buyer has its own duty to investigate all matters that are important to him or her. With respect to this property the broker will serve as adviser to the seller. We recommend that you enable an expert “VBO Makelaar” agent who guides you through the purchase process. If you have specific wishes about the home, we recommend that you (or your representative) make these known to your purchasing agent in a timely manner and accordingly perform an independent research. If you do not enable an expert representative, you thereby consider yourself skilled enough, according to law, to oversee all matters of importance. This text is subject to the conditions of “VBO Makelaar”
If you would like a viewing, please request this in writing via FUNDA -> contact the real estate agent
Features
| Offer | |
|---|---|
| Reference number | 01379 |
| Asking price | €850,000 |
| Service costs | €250 |
| Upholstered | Yes |
| Upholstered | Upholstered |
| Status | Sold |
| Acceptance | By consultation |
| Offered since | 08 December 2023 |
| Last updated | 03 February 2024 |
| Construction | |
|---|---|
| Type of residence | Apartment, flat with shared staircase, apartment |
| Floor | 2nd floor |
| Type of construction | Existing estate |
| Isolations | Insulated glazing Roof |
| Surfaces and content | |
|---|---|
| Floor Surface | 106 m² |
| Content | 299 m³ |
| External surface area storage rooms | 5 m² |
| Layout | |
|---|---|
| Number of floors | 1 |
| Number of rooms | 3 (of which 2 bedrooms) |
| Number of bathrooms | 1 |
| Outdoors | |
|---|---|
| Location | At waterside City centre On a quiet street Residential area Unobstructed view |
| Boiler | |
|---|---|
| Type of boiler | Intergas Combiketel |
| Heating source | Gas |
| Year of manufacture | 2016 |
| Boiler ownership | Owned |
| Features | |
|---|---|
| Heating | Central heating |
| Bathroom facilities | Bath Double sink Shower |
| Has cable TV | Yes |
| Has a French balcony | Yes |
| Has a garage | Yes |
| Association of owners | |
|---|---|
| Registered at Chamber of Commerce | Yes |
| Annual meeting | Yes |
| Periodic contribution | Yes |
| Reserve fund | Yes |
| Long term maintenance plan | Yes |
| Maintenance forecast | Yes |
| Home insurance | Yes |
| Cadastral informations | |
|---|---|
| Amsterdam M 6470 | Amsterdam M 6470 |
| Range | Condominium |
| Ownership | Full ownership |
