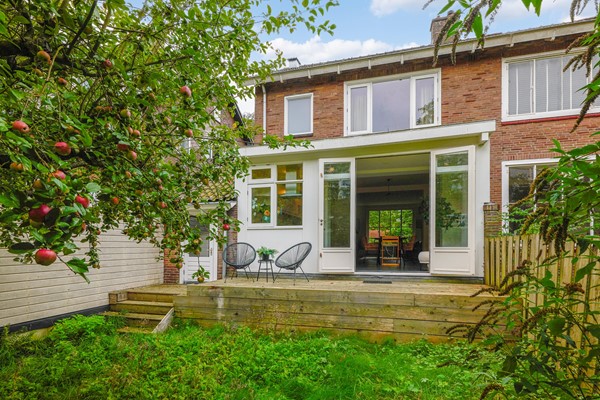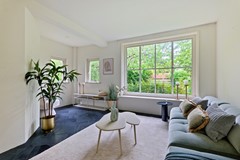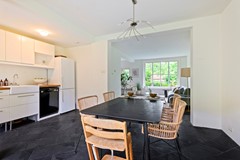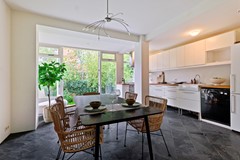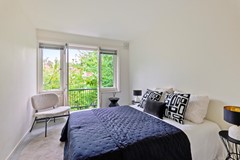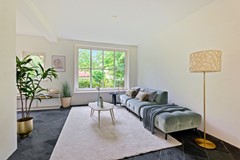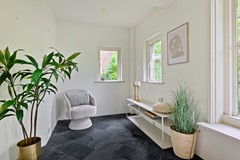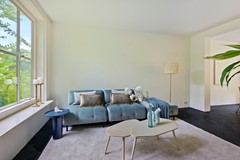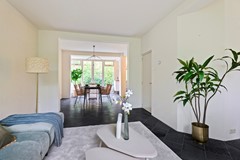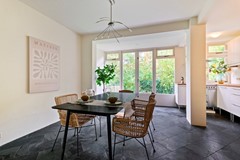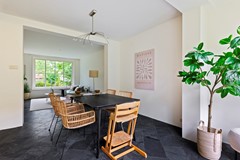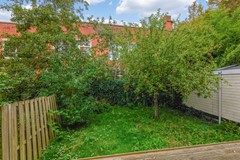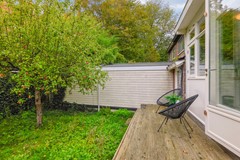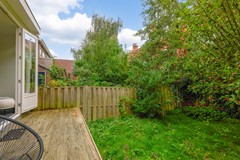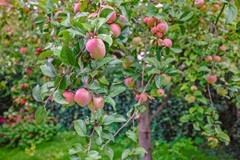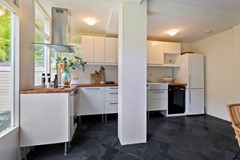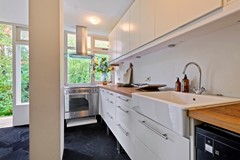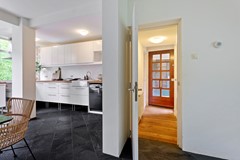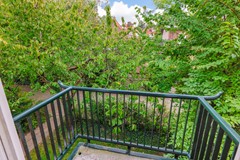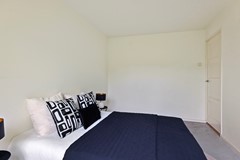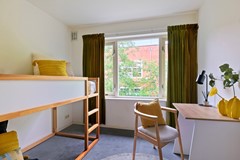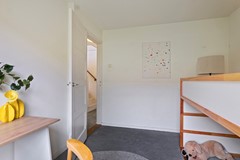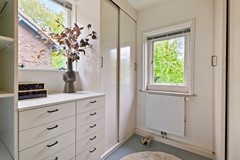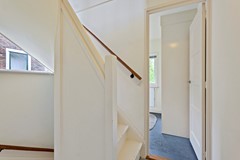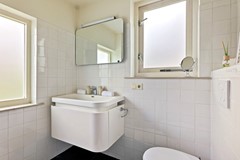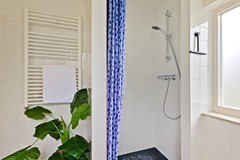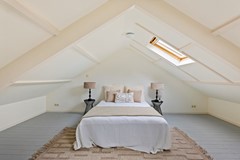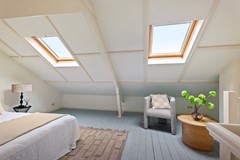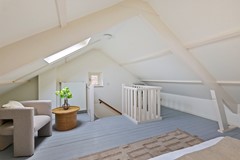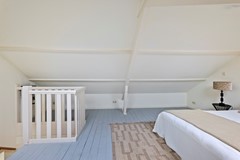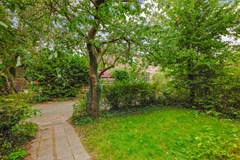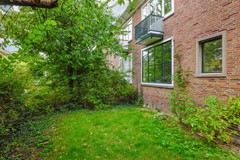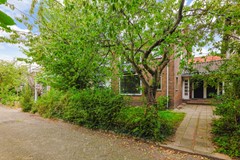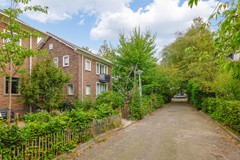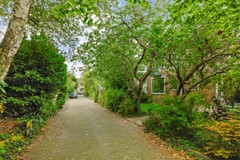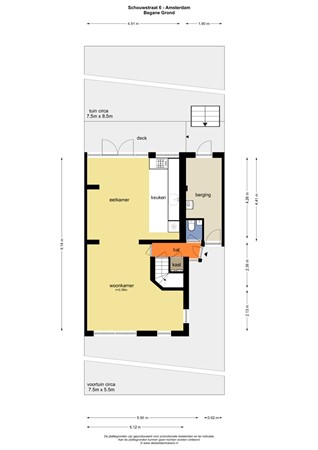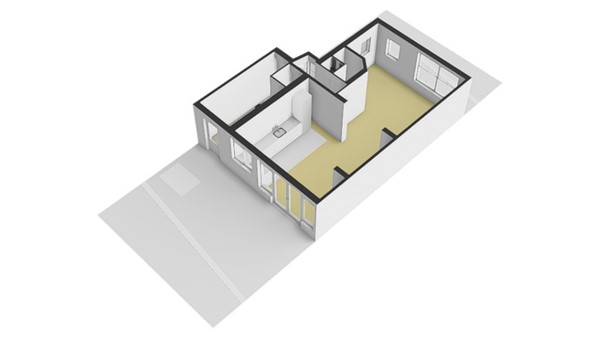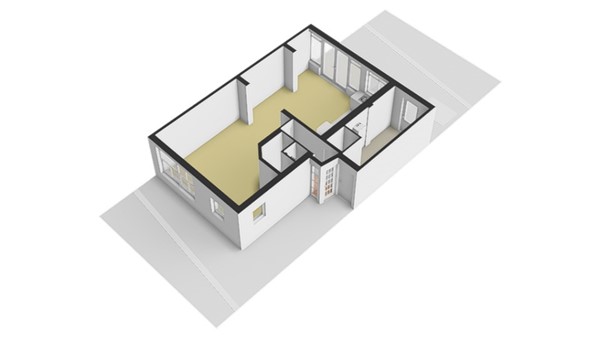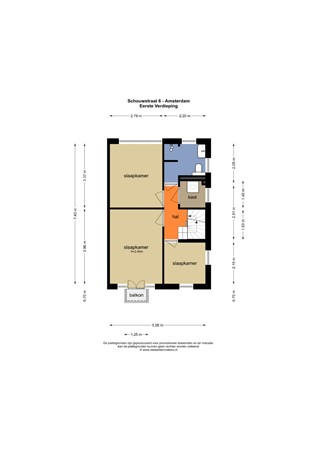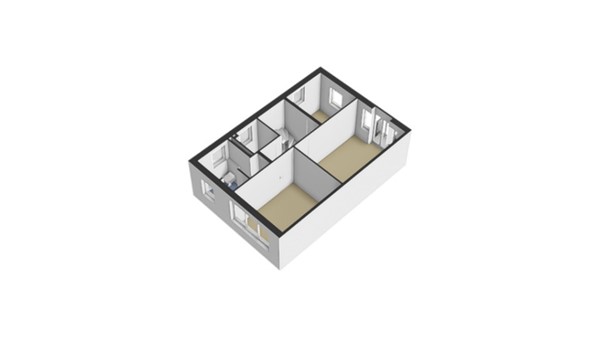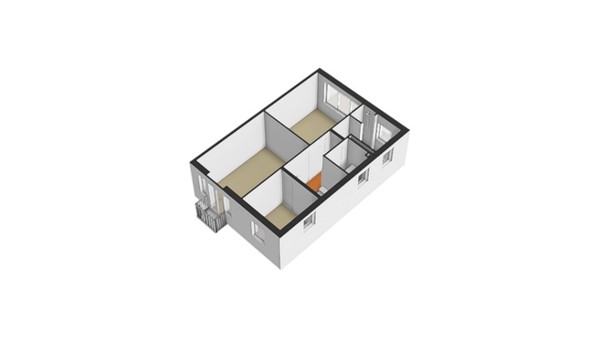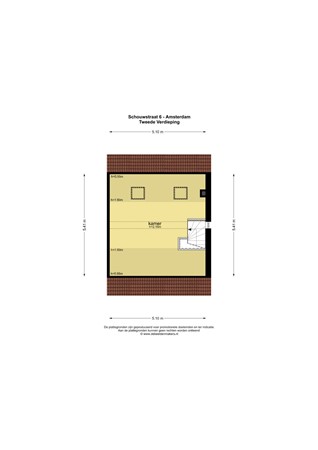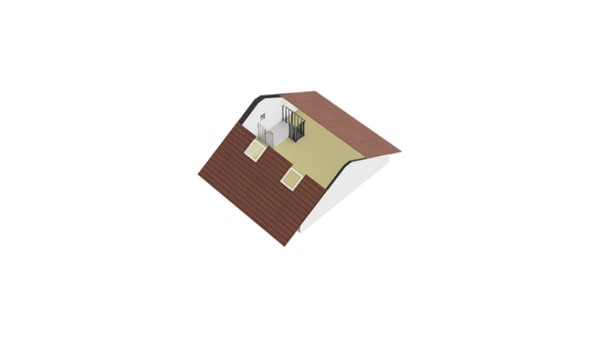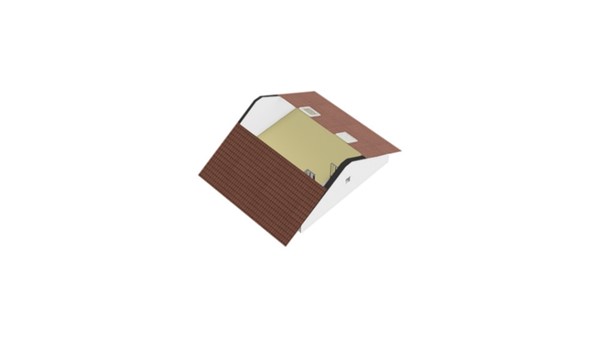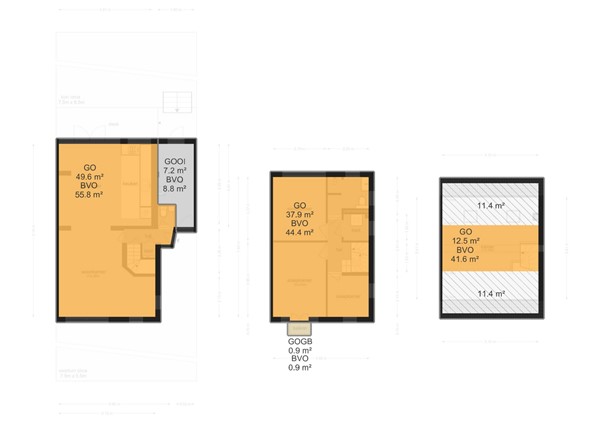Description
Due to the enormous interest, no more viewings will be scheduled.This charming semi-detached house with both front and back gardens is located in the sought-after Tuindorp Nieuwendam, a unique area where nature, history, and urban comfort come together. The property is situated on the tree-lined Schouwstraat, part of the nationally protected cityscape of Amsterdam-Noord. Schouwstraat is a quiet, leafy street with a village-like feel, while Amsterdam’s city center remains just a short distance away.
A rare opportunity, as this atmospheric neighborhood offers the best of both worlds: the peace and space of Tuindorp Nieuwendam combined with the proximity of the city. The house exudes character and is situated in a child-friendly environment.
Lay-out:
The property features a charming front garden. Through the spacious entrance, you arrive in the hallway with a separate toilet (with washbasin). From the hallway, there is access to the bright living room, the cozy kitchen, and the staircase to the first floor. The L-shaped living room offers views of the front garden, while the kitchen overlooks the lush back garden with apple trees. Thanks to the mature greenery and trees, the garden offers plenty of privacy and a sheltered feel. Adjacent to the garden is a large storage space with direct access from the street.
First floor
Landing with access to three bedrooms and the bathroom. The master-bedroom at the frond has a balcony.
Second floor
A fixed staircase leads to the attic floor, which offers plenty of possibilities.
The property is also equipped with solar panels.
Details
• Living area: 100 m² (NEN 2580 measurement report available)
• Plot size: 172 m²
• Front garden facing southeast, back garden facing northwest
• Located on municipal leasehold land, bought off until 29-02-2028
• From 01-03-2028: perpetual ground lease fixed under favorable terms
• Delivery can take place quickly
• Non-occupancy clause, asbestos clause, old aging clause, and NEN 2580 clause applicable
• New energy label will follow shortly
• 12S olar panels
Disclaimer:
This information has been compiled by us with the necessary care. However, no liability is accepted on our part for any incompleteness, inaccuracy or otherwise, or the consequences thereof. All stated dimensions and surfaces are indicative. The buyer has his own duty to investigate all matters that are important to him or her. With regard to this property, the broker is the advisor to the seller. We advise you to engage an expert VBO broker who will guide you through the purchasing process. If you have specific wishes regarding the property, we advise you to make these known to your purchasing broker in good time and to conduct (or have conducted) independent research into them. If you do not engage an expert representative, you consider yourself expert enough by law to be able to oversee all matters that are important. The VBO conditions apply
If you would like a viewing, please request this in writing via FUNDA -> contact the broker
Features
| Offer | |
|---|---|
| Reference number | 01482 |
| Asking price | €795,000 |
| Acceptance | By consultation |
| Offered since | 05 October 2025 |
| Last updated | 13 October 2025 |
| Construction | |
|---|---|
| Type of residence | House, single-family house, semi-detached linked House |
| Type of construction | Existing estate |
| Construction period | 1953 |
| Roof materials | Tiles |
| Rooftype | Front gable |
| Surfaces and content | |
|---|---|
| Plot size | 172 m² |
| Floor Surface | 100 m² |
| Content | 385 m³ |
| Surface area other inner rooms | 7.2 m² |
| External surface area | 0.9 m² |
| Layout | |
|---|---|
| Number of floors | 3 |
| Number of rooms | 5 (of which 4 bedrooms) |
| Number of bathrooms | 1 (and 1 separate toilet) |
| Outdoors | |
|---|---|
| Location | Near public transport Near school Residential area |
| Garden | |
|---|---|
| Type | Back yard |
| Main garden | Yes |
| Orientation | North west |
| Condition | Well maintained |
| Garden 2 - Type | Front yard |
| Garden 2 - Orientation | South east |
| Garden 2 - Condition | Well maintained |
| Boiler | |
|---|---|
| Heating source | Gas |
| Combiboiler | Yes |
| Boiler ownership | Owned |
| Features | |
|---|---|
| Water heating | Central heating system |
| Heating | Central heating |
| Bathroom facilities | Shower Toilet |
| Has a balcony | Yes |
| Garden available | Yes |
| Cadastral informations | |
|---|---|
| Cadastral designation | Amsterdam AL 4775 |
| Area | 172 m² |
| Range | Entire lot |
| Ownership | Property encumbered with ground lease |
| Charges | With redemption option, bought off until 29/02/2028 |
