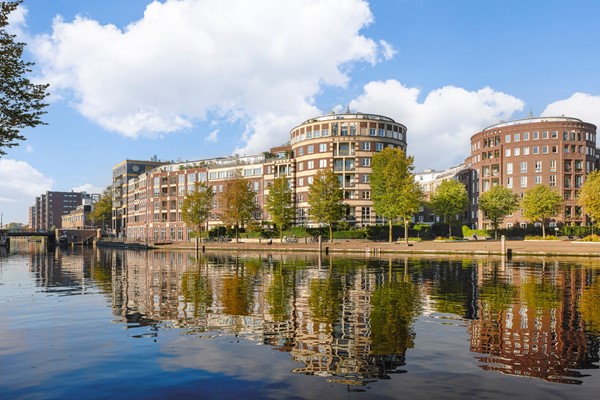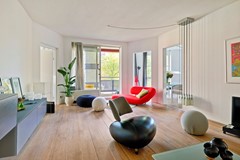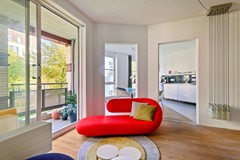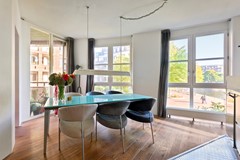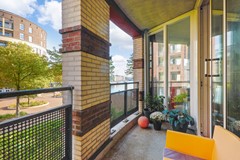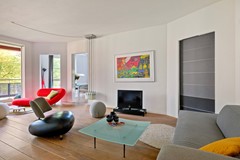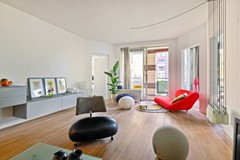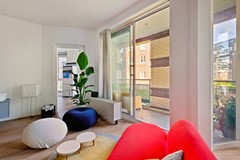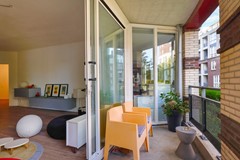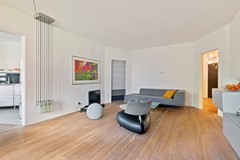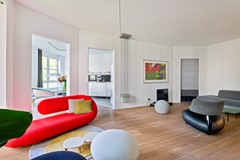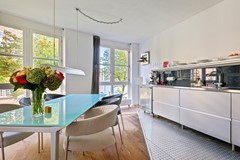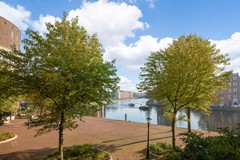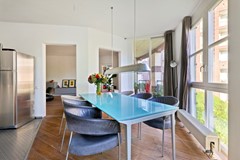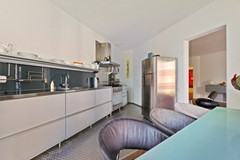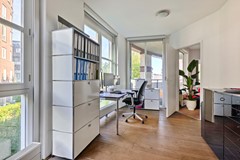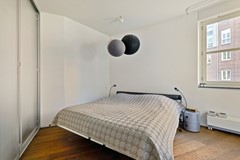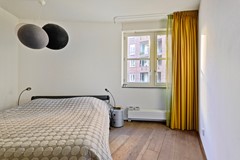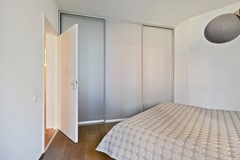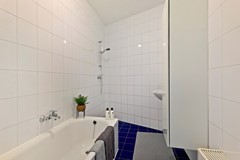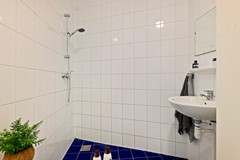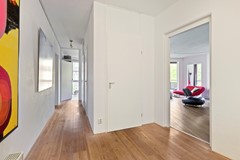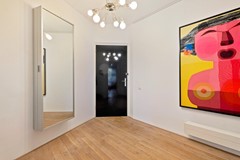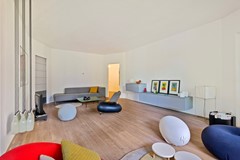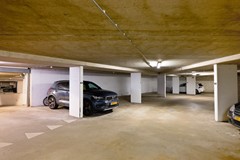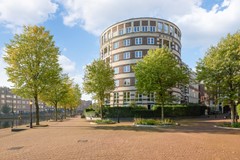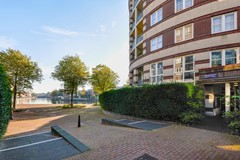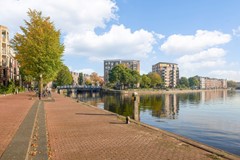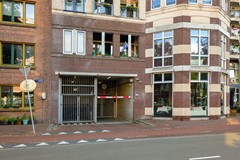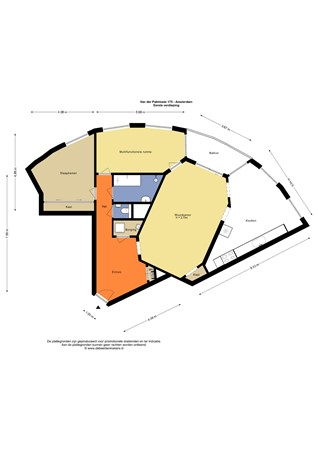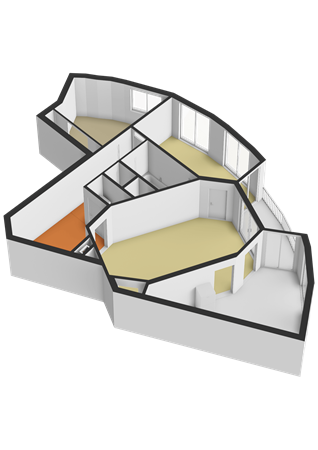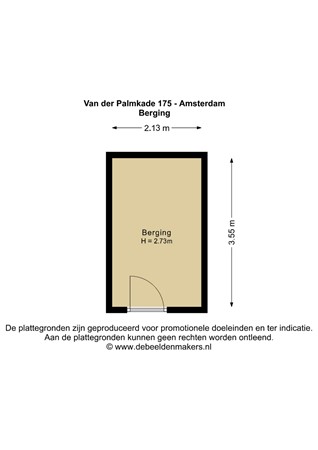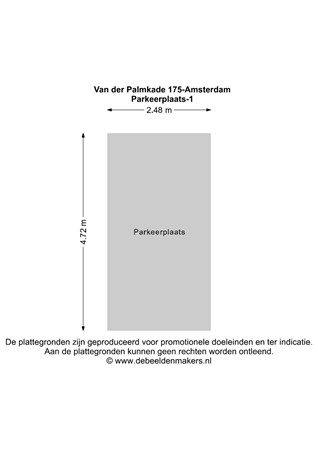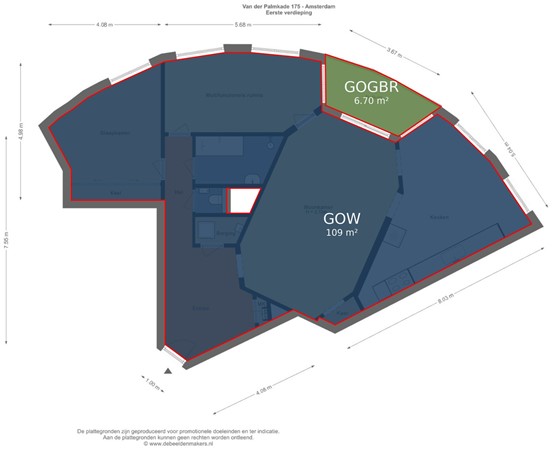Description
LayoutVia the elevator or the well-maintained staircase, you reach the entrance of the apartment on the first floor. A spacious hallway provides access to almost all rooms.
At the front, you’ll find the modern living room – the perfect place to relax and recharge after a busy day, with the added bonus of a wonderful view over the canal. From here, you can step directly onto the balcony, where you can enjoy the same beautiful scenery.
Directly next to the living room is the spacious kitchen, equipped with various built-in appliances. Here too, the enchanting view makes cooking and dining a truly special experience.
The master bedroom is of a generous size and offers plenty of peace and quiet. There is also the possibility to easily create a third bedroom, making the apartment highly adaptable to your needs. The bathroom is spacious, featuring both a bathtub and a separate shower, as well as a washbasin. A separate toilet with washbasin is also accessible from the hallway.
Finally, the apartment comes with a large private storage room of approx. 7.7 m² in the basement.
We invite you to schedule a viewing to experience the unique layout, the stunning views, and the wonderful location for yourself.
Surroundings
The property is located in the popular Staatsliedenbuurt, a charming neighborhood with a highly favorable location at the edge of the city center. Within walking distance, you’ll find Westerpark, Hugo de Grootplein, and the Jordaan, with its lively markets on Westerstraat, Lindengracht, and Noordermarkt. The immediate area offers a wide variety of shops, boutiques, specialty stores, and an excellent range of cafés and restaurants.
The Meandercomplex, where the apartment is situated, was designed by architect Rob Krier and awarded the Urban Land Institute Award. The complex is car-free and child-friendly, with amenities such as a primary school, playground, library, gym, and several supermarkets literally around the corner.
Accessibility is excellent: Amsterdam Sloterdijk and Amsterdam Central Station can both be reached within 10 minutes by bike. Tram and bus stops are within walking distance, and by car, you can reach the A10 Ring Road within minutes via the Haarlemmerweg.
Features
• Three-room apartment on the first floor
• Living area: approx. 109 m² (measurement report NEN2580 available)
• Freehold land (no leasehold)
• Energy label B
• Elevator
• Service charges (VvE contribution): € 228,93 (appartment: € 188,14 ; parking space: € 40.79)
• Private storage room and covered balconies
• Parking space in underground garage
• Possibility to purchase a second parking space; asking price € 55,000 k.k.
Disclaimer:
This information has been compiled with the utmost care. However, no liability is accepted for any incompleteness, inaccuracies, or otherwise, nor for the consequences thereof. All specified dimensions and surfaces are indicative.
The buyer has a duty to investigate all matters that are important to them. The broker represents the seller's interests. We recommend hiring a professional VBO real estate agent to assist you with the purchasing process.
If you have specific wishes regarding the property, we advise you to make these known to your purchasing agent in time and to conduct independent research (or have it done).
If you do not engage an expert representative, you consider yourself legally knowledgeable enough to oversee all matters of importance.
The VBO terms and conditions apply.
If you wish to schedule a viewing, please request it in writing via FUNDA -> contact the agent.
Features
| Offer | |
|---|---|
| Reference number | 01483 |
| Asking price | €880,000 |
| Service costs | €228.93 |
| Acceptance | By consultation |
| Offered since | 05 October 2025 |
| Last updated | 13 October 2025 |
| Construction | |
|---|---|
| Type of residence | Apartment, flat with shared staircase, apartment |
| Floor | 2nd floor |
| Type of construction | Existing estate |
| Construction period | 2001 |
| Rooftype | Flat |
| Isolations | Insulated glazing |
| Surfaces and content | |
|---|---|
| Floor Surface | 109.3 m² |
| Content | 307 m³ |
| External surface area storage rooms | 7.6 m² |
| External surface area | 6.7 m² |
| Layout | |
|---|---|
| Number of floors | 1 |
| Number of rooms | 3 (of which 2 bedrooms) |
| Number of bathrooms | 1 (and 1 separate toilet) |
| Outdoors | |
|---|---|
| Location | Near public transport Near school On waterway Residential area |
| Energy consumption | |
|---|---|
| Energy certificate | B |
| Boiler | |
|---|---|
| Heating source | Gas |
| Combiboiler | Yes |
| Boiler ownership | Owned |
| Features | |
|---|---|
| Number of parking spaces | 1 |
| Number of covered parking spaces | 1 |
| Water heating | Central heating system |
| Heating | Central heating |
| Parking | Parking lot |
| Has a balcony | Yes |
| Has a storage room | Yes |
| Association of owners | |
|---|---|
| Registered at Chamber of Commerce | Yes |
| Annual meeting | Yes |
| Periodic contribution | Yes |
| Reserve fund | Yes |
| Long term maintenance plan | Yes |
| Maintenance forecast | Yes |
| Home insurance | Yes |
| Cadastral informations | |
|---|---|
| Cadastral designation | Amsterdam Y 4018 |
| Range | Condominium |
| Ownership | Full ownership |
| Cadastral designation | Amsterdam Y 4018 |
| Range | Condominium |
| Ownership | Full ownership |
