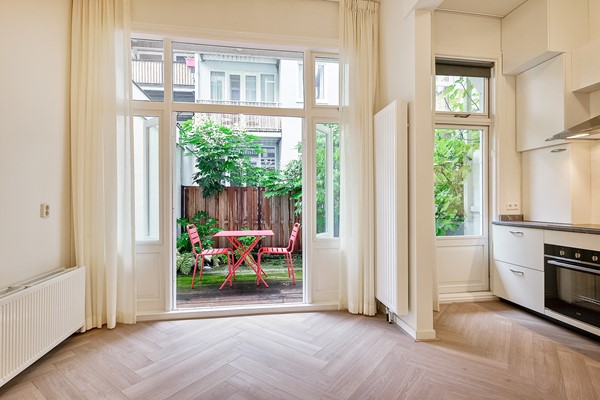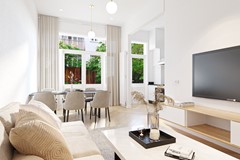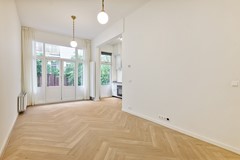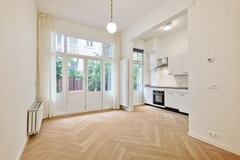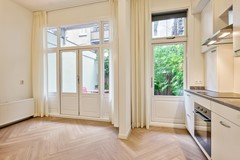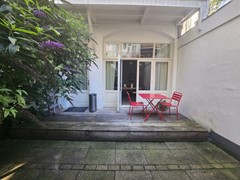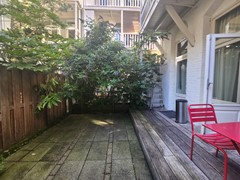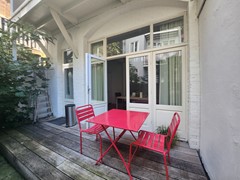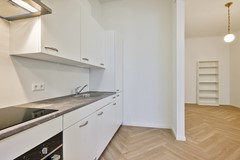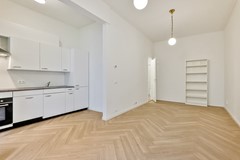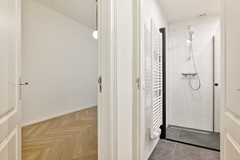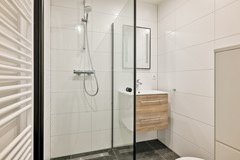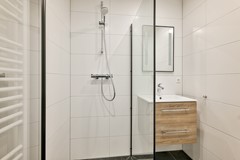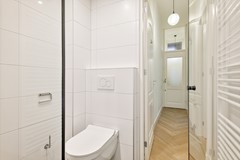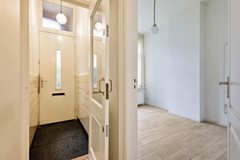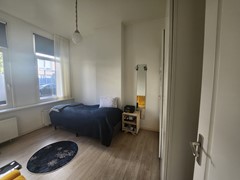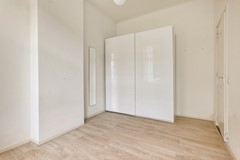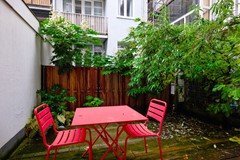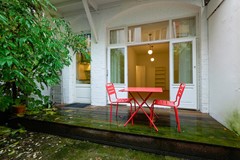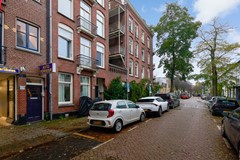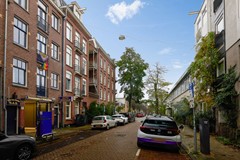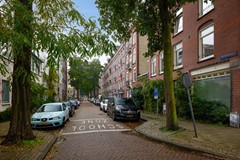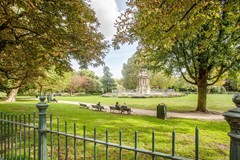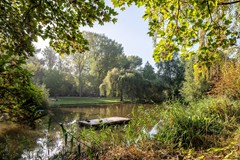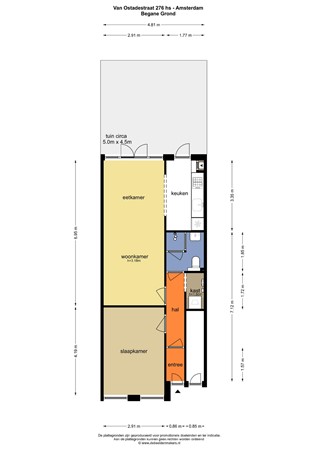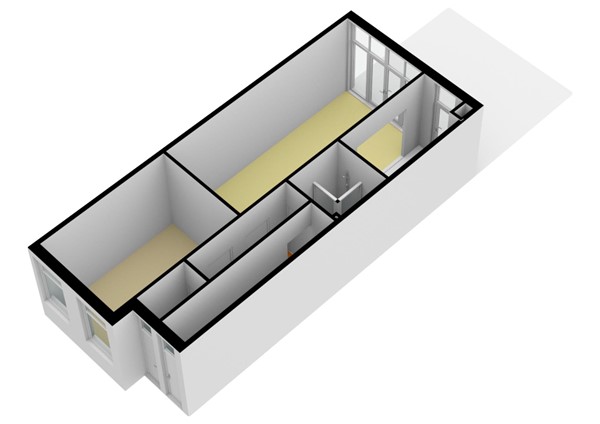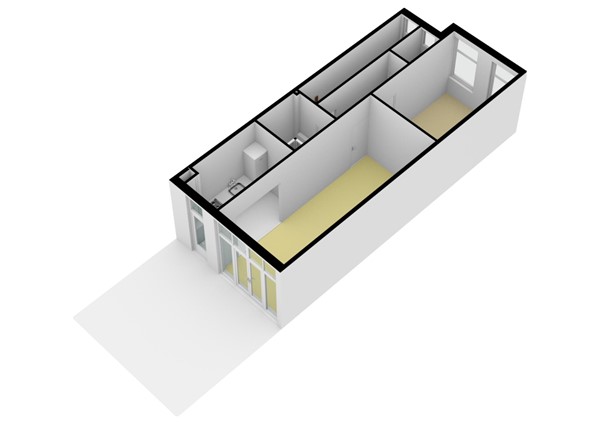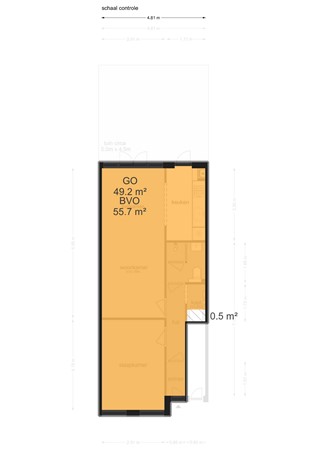Under offer
Description
An opportunity not to be missed; This charming 2-room apartment (49 m2) ON FREEHOLD LAND, with a terrace- garden of approximately 22m2 (south-facing) in the beloved neighborhood of De Pijp, in Amsterdam-Zuid, just around the corner from Sarphatipark! In 2022, this property was equipped with a new kitchen, bathroom, and laminate floor in the living room.. All walls have also been freshly painted. In short, a delightful apartment in a prime location with a terrace- garden, and thanks to its central location and practical layout, the property is suitable for various purposes. Consider it as a lovely private apartment, a home for your studying child, or perhaps a pied-à-terre.LAYOUT:
The apartment is located on the ground floor and was renovated in 2022.
At the rear is the living room with enough space for a sitting- and dining area. Doors open to the terrace- garden. The newly installed open kitchen is equipped with various built-in appliances, including a hood, induction hob, oven, fridge-freezer, and dishwasher. The hallway provides access to a space for the washing machine and the renovated bathroom with walk-in shower, sink with vanity, radiator, floating toilet and floor heating. Above the bathroom is an additional storage space. At the front is the spacious bedroom.
LOCATION:
This apartment on Van Ostadestraat is located in one of the most beloved neighborhoods of Amsterdam, De Pijp, Amsterdam-Zuid! In the immediate vicinity, you will find a range of boutiques, trendy restaurants, cozy cafes, and various sports facilities. Within walking distance are the famous Albert Cuyp market and Sarphatipark. The city center is a five-minute bike ride away, as well as important places such as the Amstel, Utrechtsestraat, the Concertgebouw, and the Museumplein. In short, it's a fantastic place to live!
The apartment is also very accessible. You are within walking distance of the North-South metro line, which takes you to Central Station or South WTC within minutes. By car, the A1, A2, and A10 can be reached in 5 minutes.
In summary, a fantastic location with all facilities within reach!
SPECIAL FEATURES:
Living area 49.2 m² in accordance with NEN2580,
FREEHOLD LAND,
South-facing terrace- garden,
Spacious living room,
New open kitchen with various built-in appliances,
New bathroom,
Renovated in 2022
New laminate floor in living room,
Central heating boiler from 2018
Energy label C,
Monthly service costs €100,
The VvE consists of 4 apartment rights and is internally managed,
Old-age, non-self-occupancy clause, as well as an asbestos clause,
Transfer by mutual agreement
Disclaimer
This information has been compiled by us with great care. No liability is however accepted on our part for any incompleteness, inaccuracy or otherwise, or its consequences. All sizes and dimensions are indicative. Buyer has its own duty to investigate all matters that are important to him or her. With respect to this property the broker will serve as adviser to the seller. We recommend that you enable an expert “VBO Makelaar” agent who guides you through the purchase process. If you have specific wishes about the home, we recommend that you (or your representative) make these known to your purchasing agent in a timely manner and accordingly perform an independent research. If you do not enable an expert representative, you thereby consider yourself skilled enough, according to law, to oversee all matters of importance. This text is subject to the conditions of “VBO Makelaar”
If you would like a viewing, please request this in writing via FUNDA -> contact the real estate agent
Features
| Offer | |
|---|---|
| Reference number | 01384 |
| Asking price | €450,000 |
| Service costs | €100 |
| Upholstered | Not furnished |
| Furnishing | Unfurnished |
| Status | Under offer |
| Acceptance | By consultation |
| Offered since | 21 January 2024 |
| Last updated | 19 February 2024 |
| Construction | |
|---|---|
| Type of residence | Apartment, ground floor apartment, apartment |
| Floor | 1st floor |
| Type of construction | Existing estate |
| Construction period | 1903 |
| Roof materials | Bitumen |
| Rooftype | Flat |
| Isolations | Insulated glazing |
| Surfaces and content | |
|---|---|
| Floor Surface | 49.2 m² |
| Content | 214 m³ |
| Layout | |
|---|---|
| Number of floors | 1 |
| Number of rooms | 2 (of which 1 bedroom) |
| Number of bathrooms | 1 |
| Outdoors | |
|---|---|
| Location | Near public transport Near school Residential area |
| Garden | |
|---|---|
| Type | Closed yard |
| Main garden | Yes |
| Orientation | South |
| Condition | Normal |
| Energy consumption | |
|---|---|
| Energy certificate | C |
| Boiler | |
|---|---|
| Heating source | Gas |
| Year of manufacture | 2018 |
| Combiboiler | Yes |
| Boiler ownership | Owned |
| Features | |
|---|---|
| Water heating | Central heating system |
| Heating | Central heating |
| Bathroom facilities | Toilet Walkin shower Washbasin furniture |
| Garden available | Yes |
| Association of owners | |
|---|---|
| Registered at Chamber of Commerce | Yes |
| Annual meeting | Yes |
| Periodic contribution | Yes |
| Maintenance forecast | Yes |
| Home insurance | Yes |
| Cadastral informations | |
|---|---|
| Amsterdam V 9395 | Amsterdam V 9395 |
| Range | Condominium |
| Ownership | Full ownership |
