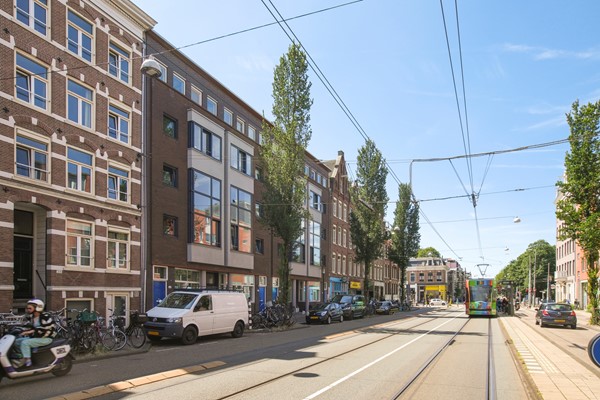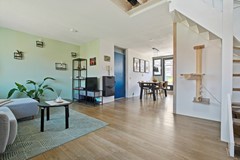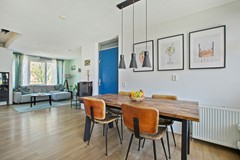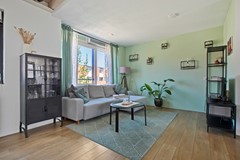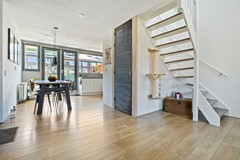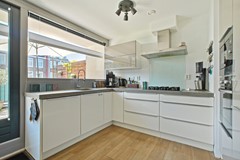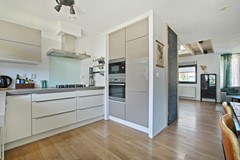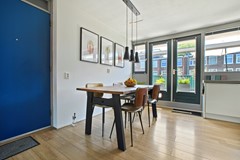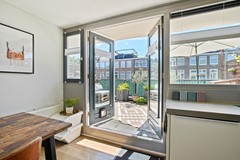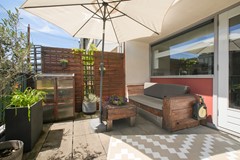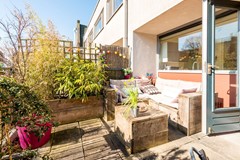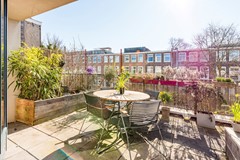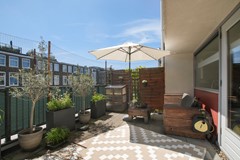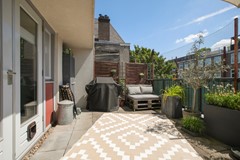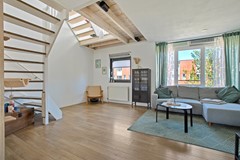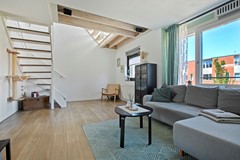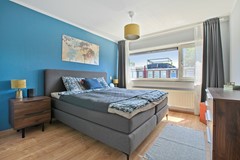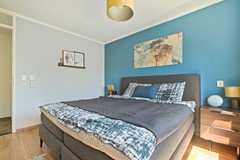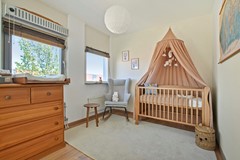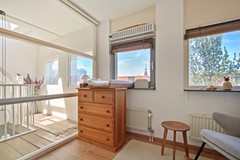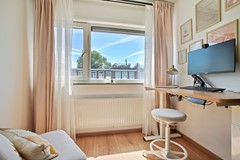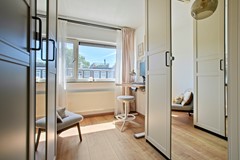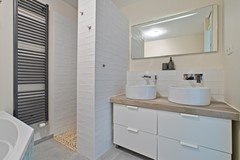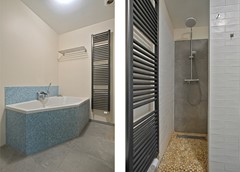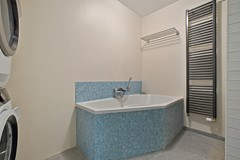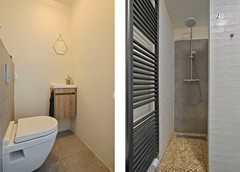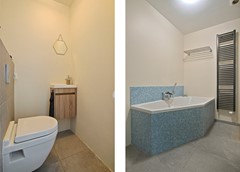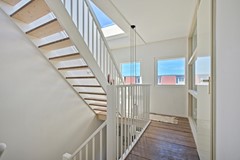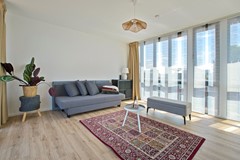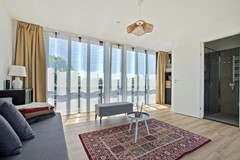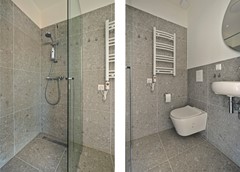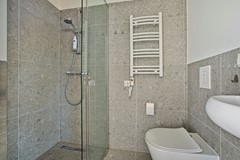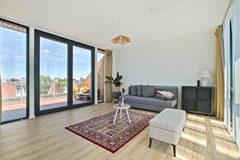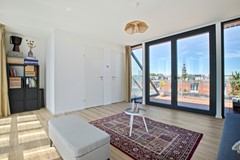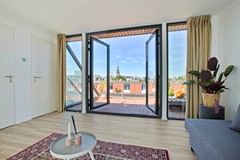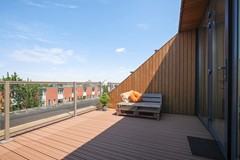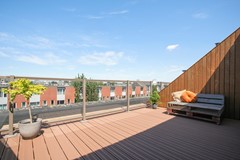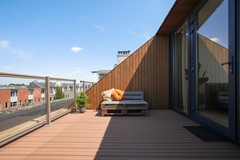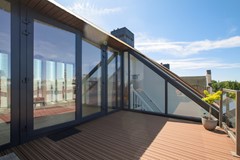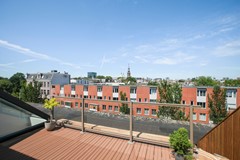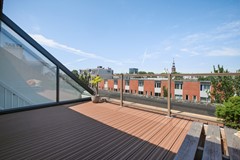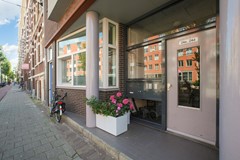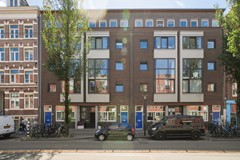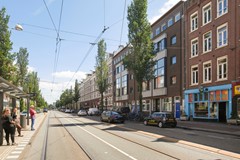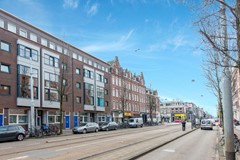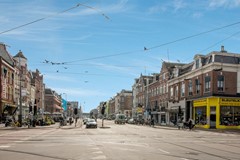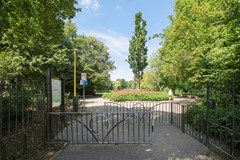Description
ENGLISH VERSIONNOT FOR SHARING! INTERESTED? PLEASE DO SEND US AN E-MAIL!
Spacious Upper-Level Apartment (Approx. 110 m²) Spread Over Three Floors with Five Rooms and Two Sunny Outdoor Spaces, Including a Spectacular Rooftop Terrace Overlooking the Amsterdam Skyline Looking for space, light, and top-level outdoor living? This generously sized apartment of approximately 110 m², spread across three floors and partly furnished, offers abundant living space and comfort. The main living floor features a spacious living area with an open kitchen and direct access to a sunny south-facing terrace (approx. 20 m²) that feels like an extension of your living room.
Upstairs, you'll find two well-proportioned bedrooms and a walk-in closet or study. The top floor adds an extra versatile space – ideal as a home office, guest room, or a fully functional third bedroom. For added comfort, there's also a private bathroom on this level – perfect for guests or extra convenience. And as the cherry on top: a generous rooftop terrace with breathtaking panoramic views of the Amsterdam skyline.
This home offers not just comfort and smart layout, but also a rare sense of freedom and urban luxury , right in the heart of the popular Indische Buurt, within walking distance of Oosterpark and the vibrant Dappermarkt.
Layout
The shared entrance with a wide staircase leads to both the apartment on the third floor and the spacious private storage unit in the basement – ideal for bicycles, luggage, or moving boxes.
On the main living floor (approx. 40 m²), the bright L-shaped living room with large windows is located at the front. At the rear, the sunny terrace is accessible via French doors from the open-plan kitchen. The kitchen (installed in 2014) is fully equipped with a 5-burner gas stove, extractor hood, oven, microwave, dishwasher, and fridge. This floor also features a convenient storage closet housing the central heating system.
A staircase from the living area leads to the second floor, where you’ll find two bedrooms and a walk-in closet or home office. A mezzanine connects the front and rear bedrooms. The modern bathroom (renovated in 2014) features a bathtub, shower, double sink, and washing machine connection. A separate toilet is also located on this floor.
On the top floor – last but not least – you'll find a spacious room of approx. 30 m², complete with its own bathroom and access to the rooftop terrace with stunning skyline views of Amsterdam.
Location
This apartment is perfectly located in Amsterdam East, just a short walk from Oosterpark and close to Linnaeusstraat, which offers a wide range of trendy cafés, restaurants, and cultural hotspots. For daily groceries and the lively market atmosphere, the Dappermarkt is just around the corner.
Public transport is excellent, with tram lines 3, 1, 19, and 14 nearby. Tram 14 takes you directly to Central Station in just 15 minutes. Muiderpoort Station is only a 5-minute walk away, and Amstel Station is easily reachable within 5 minutes by bike.
A home where indoor and outdoor living flow seamlessly – ideal for those seeking comfort, space, and vibrant city life in oneDisclaimer:
This information has been compiled by us with the necessary care. However, no liability is accepted on our part for any incompleteness, inaccuracy or otherwise, or the consequences thereof. All stated dimensions and surfaces are indicative. The buyer has his own duty to investigate all matters that are important to him or her. With regard to this property, the broker is the advisor to the seller. We advise you to engage an expert VBO broker who will guide you through the purchasing process. If you have specific wishes regarding the property, we advise you to make these known to your purchasing broker in good time and to conduct (or have conducted) independent research into them. If you do not engage an expert representative, you consider yourself expert enough by law to be able to oversee all matters that are important. The VBO conditions apply
Features
| Offer | |
|---|---|
| Reference number | 01469 |
| Asking price | €3,500 per month (upholstered) |
| Deposit | €7,000 |
| Furnishing | Yes |
| Furnishing | Furnished |
| Acceptance | By 01 September 2025 |
| Offered since | 16 July 2025 |
| Construction | |
|---|---|
| Type of residence | Apartment, upstairs apartment, 2-storey upstairs flat |
| Floor | 3rd floor |
| Type of construction | Existing estate |
| Construction period | 1995 |
| Isolations | HR glazing Wall |
| Surfaces and content | |
|---|---|
| Floor Surface | 110 m² |
| Content | 330 m³ |
| External surface area storage rooms | 9 m² |
| External surface area | 40 m² |
| Layout | |
|---|---|
| Number of floors | 3 |
| Number of rooms | 5 (of which 4 bedrooms) |
| Number of bathrooms | 2 |
| Energy consumption | |
|---|---|
| Energy certificate | A |
| Boiler | |
|---|---|
| Boiler ownership | Owned |
| Features | |
|---|---|
| Water heating | Central heating system |
| Heating | Central heating |
