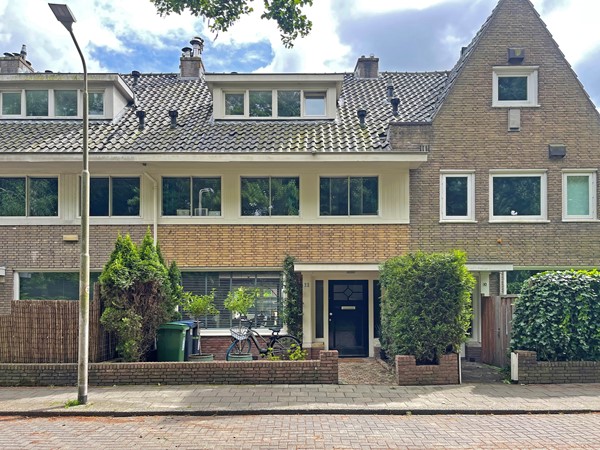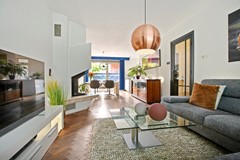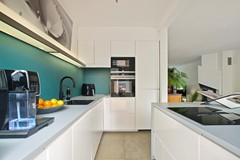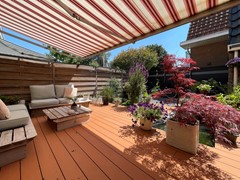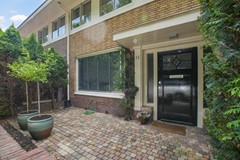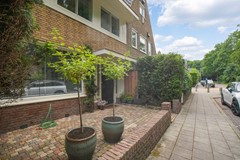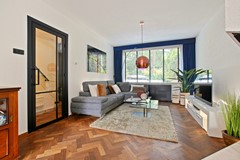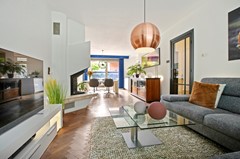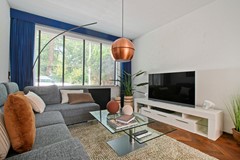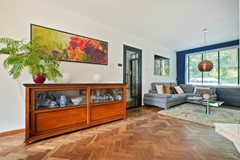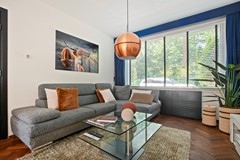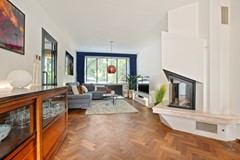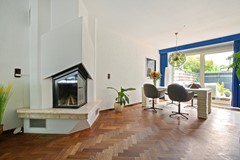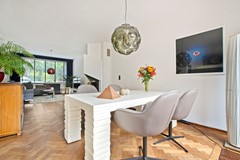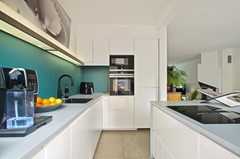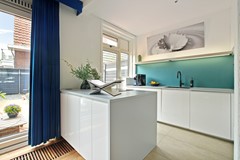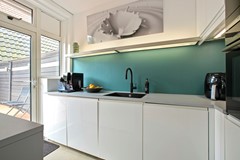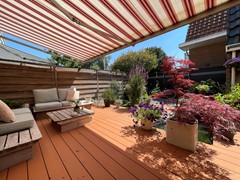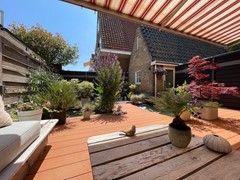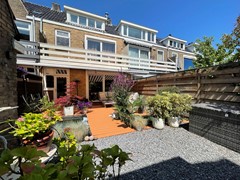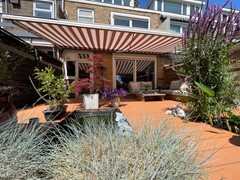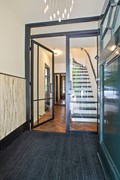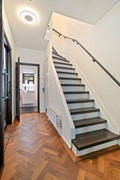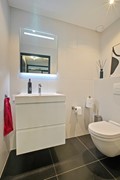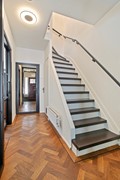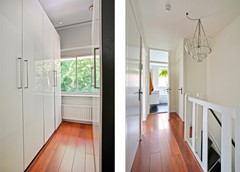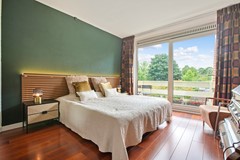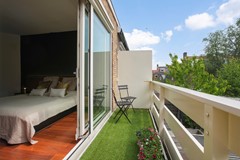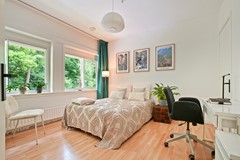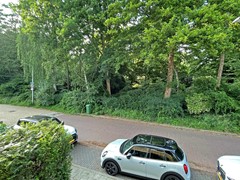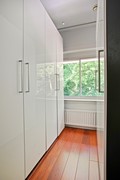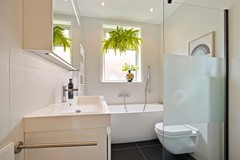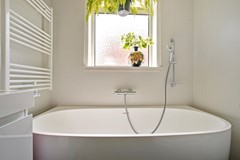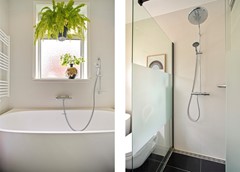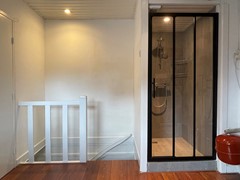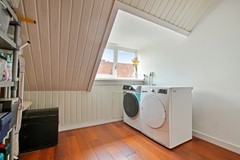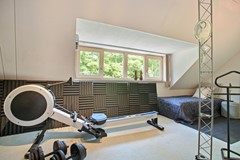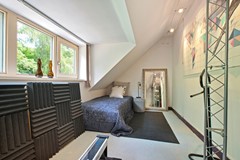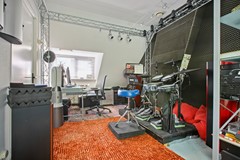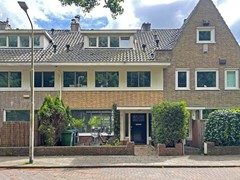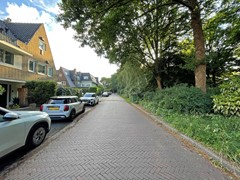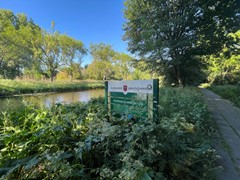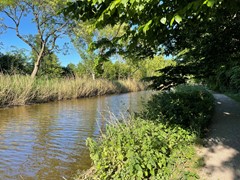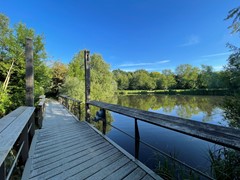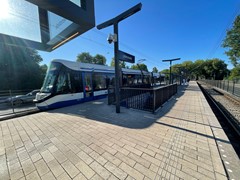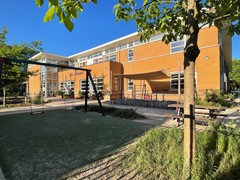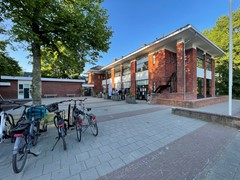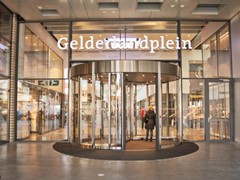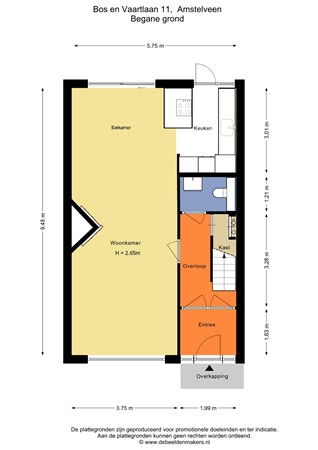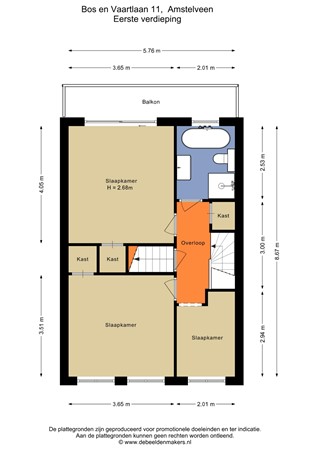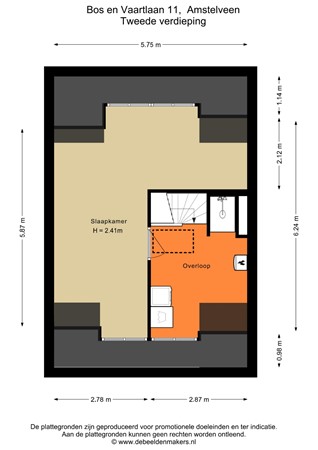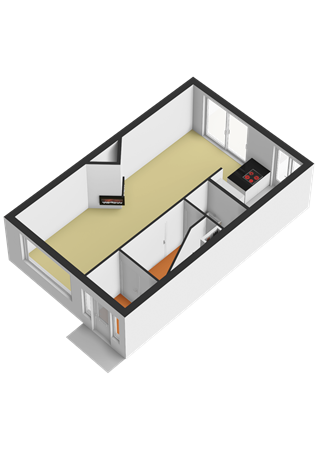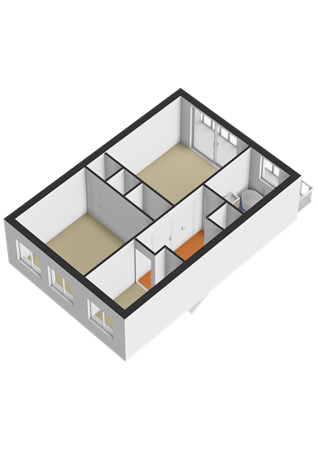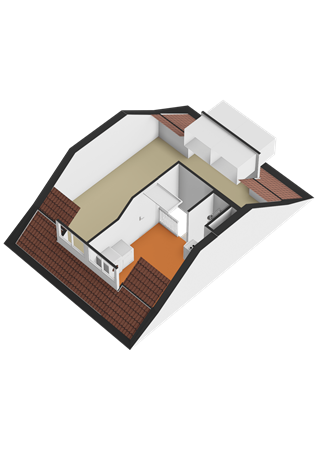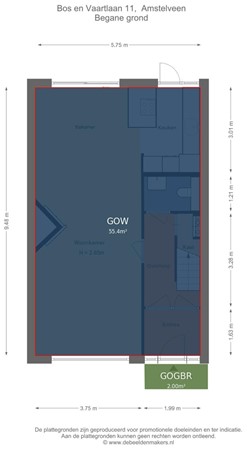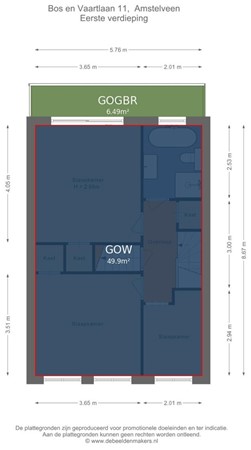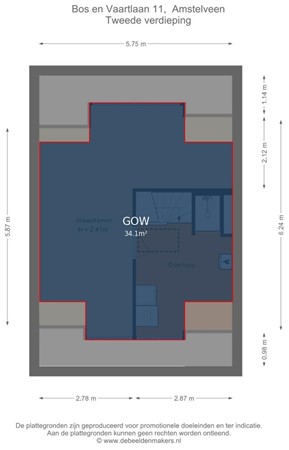Sold
Sold: Bos en Vaartlaan 11, 1181 AA Amstelveen
Description
On the border of Amstelveen and Amsterdam South, you will find this comfortable 1930s home – a wonderful place to come home to.Situated in the charming and green neighborhood of Randwijck, this characteristic family familyhouse at Bos en Vaartlaan enjoys an unobstructed view of the Bos en Vaart Heempark (Ecolint - 't Kleine Loopveld).
Here, you’ll enjoy the best of both worlds: peace and space, with the city within easy reach. This house (approx. 139 m2) is ideal for (young) families. It combines authentic 1930s details with modern finishes and sustainable features. Located on freehold land, it holds an energy label A, is equipped with solar panels, and was recently updated with a new kitchen, bathroom, toilet, and entrance. Inside, you'll find four bedrooms with the potential to create a fifth. The front garden offers space to park bicycles, while the sunny, south-facing backyard ensures privacy and includes a storage shed and a rear entrance.
Layout
Enter through the front garden, large enough for your bikes or a bench, you step into the recently renovated entrance hall (2025), which features elegant marble paneling and space for coats and shoes. A glass door leads into the central hallway with stairs to the upper floor, a utility/storage closet, and a modern guest toilet (renovated in 2021).
From here, you enter the living area with a cozy fireplace and oak herringbone flooring. Large windows at the front and sliding doors at the rear provide plenty of natural light. The sitting area at the front overlooks the tranquil greenery of the Ecolint – 't Kleine Loopveld.
The open-plan kitchen is fully equipped with modern appliances, including a microwave, oven, fridge/freezer, dishwasher (all Siemens and Bosch), an induction cooktop with integrated extractor, and a Quooker. Tilt-and-slide doors open onto the sheltered, south-facing garden (approx. 40 m²), which offers plenty of privacy. The garden features a lovely terrace, a pond, an outdoor water connection, and a stone storage shed. The rear entrance allows easy access with a gate from the outside.
First Floor
A broad staircase leads to the first floor. The landing connects to three bedrooms, the bathroom (renovated in 2021), and stairs to the second floor.
The spacious master bedroom at the rear includes tilt-and-slide doors that open onto a balcony. The contemporary family bathroom offers a walk-in shower, freestanding bathtub, wall-mounted toilet, and towel radiator. The second large bedroom at the front has views of the surrounding greenery. The third bedroom—currently used as a walk-in closet—is also ideal as a bedroom or home office.
Second Floor
A door from the landing leads to the staircase to the second (and top) floor. Here, you'll find a generous fourth (bed-) room, easily convertible into two full-sized rooms. The landing includes an extra shower and connections for a washer and dryer ans a washbasin. A loft space provides additional storage for boxes and seasonal items.
Green, Family-Friendly, and Well-Connected Neighborhood
This child-friendly neighborhood offers an excellent environment for families. A wide variety of primary and secondary schools, as well as international schools like the International School of Amsterdam, are within walking or biking distance. Several childcare facilities are also nearby, making it especially appealing for young families.
Daily groceries can be done at nearby supermarkets such as Albert Heijn and Jumbo, or in local shopping centers. For a wider range of shops, upscale boutiques, and dining options, both Stadshart Amstelveen and Groot Gelderlandplein are easily accessible within minutes. Stadshart also features restaurants, cafés, a cinema, and a theater for a full evening out.
Nature lovers and active residents will feel right at home. Just a five-minute walk away lies the expansive Amsterdamse Bos—perfect for relaxation and outdoor activities. Children can visit the petting zoo, splash in the wading pool, or canoe on the Grote Vijver. Sports enthusiasts have access to clubs for hockey, football, tennis, athletics, scouting, and horse riding.
The location is highly convenient. By car, you can quickly reach the A9 or A10 motorways, providing excellent connections to Amsterdam, Haarlem, Utrecht, and Schiphol Airport. Public transport is also easily accessible: tram 5, Amstelveen line 25, and several bus lines are within walking distance and offer quick routes to Amsterdam Zuid Station, the Zuidas, VU Medical Center, and Amsterdam’s city center. By bike, you can reach the Vondelpark or Museumplein in under 15 minutes.
Street parking is available, and residents can apply for up to two parking permits per address through the E-loket or Mijn2Park. Visitor permits are also available.
Key Features
• Approx. 139 m² of living space (NEN-2580 measurement)
• Sunny and private 40 m² south-facing backyard
• Front garden with space for bicycles
• Unobstructed view of Bos en Vaart Heempark – Ecolint – 't Kleine Loopveld
• Situated in heighbourhood Randwijck on the border of Amstelveen en Amsterdam - Zuid.
• Built in 1934
• Energy label A
• Solarpanels
• New central heating boiler - 2025
• Freehold property - own ground
• Delivery in consultation
Disclaimer:
This information has been compiled with due care. However, no liability is accepted for any inaccuracies, omissions, or the consequences thereof. All stated measurements are indicative. Buyers are responsible for conducting their own due diligence on matters of importance to them. The selling agent represents the seller. We advise engaging a qualified VBO agent to guide you through the purchase process. If you have specific requirements regarding the property, please communicate these to your agent early and investigate independently. If you choose not to engage professional representation, you are legally considered competent to assess all relevant aspects of the property. VBO terms and conditions apply.
To request a viewing, please submit your request in writing via FUNDA → Contact the agent.
Features
| Offer | |
|---|---|
| Reference number | 01464 |
| Asking price | €1,000,000 |
| Upholstered | Yes |
| Upholstered | Upholstered |
| Status | Sold |
| Acceptance | By consultation |
| Offered since | 08 June 2025 |
| Last updated | 04 July 2025 |
| Construction | |
|---|---|
| Type of residence | House, single-family house, terraced house |
| Type of construction | Existing estate |
| Construction period | 1934 |
| Roof materials | Tiles |
| Rooftype | Front gable |
| Isolations | Cavity wall Floor Full Insulated glazing Roof Wall |
| Surfaces and content | |
|---|---|
| Plot size | 134 m² |
| Floor Surface | 139 m² |
| Content | 498 m³ |
| External surface area storage rooms | 3.82 m² |
| External surface area | 8.49 m² |
| Layout | |
|---|---|
| Number of floors | 3 |
| Number of rooms | 5 (of which 4 bedrooms) |
| Number of bathrooms | 1 (and 1 separate toilet) |
| Outdoors | |
|---|---|
| Location | Near public transport Near school On a quiet street Residential area Sheltered location Unobstructed view |
| Garden | |
|---|---|
| Type | Back yard |
| Main garden | Yes |
| Orientation | South |
| Has a backyard entrance | Yes |
| Condition | Well maintained |
| Garden 2 - Type | Front yard |
| Garden 2 - Orientation | North |
| Garden 2 - Condition | Well maintained |
| Energy consumption | |
|---|---|
| Energy certificate | A |
| Boiler | |
|---|---|
| Heating source | Gas |
| Year of manufacture | 2025 |
| Combiboiler | Yes |
| Boiler ownership | Owned |
| Features | |
|---|---|
| Water heating | Central heating system |
| Heating | Central heating Fireplace |
| Ventilation method | Mechanical ventilation Natural ventilation |
| Kitchen facilities | Built-in equipment Cooking island |
| Bathroom facilities | Bath Toilet Walkin shower Washbasin furniture |
| Has an alarm | Yes |
| Has a balcony | Yes |
| Has a fireplace | Yes |
| Has fibre optical cable | Yes |
| Garden available | Yes |
| Has a storage room | Yes |
| Has solar blinds | Yes |
| Has solar panels | Yes |
| Has ventilation | Yes |
| Cadastral informations | |
|---|---|
| Cadastral designation | Amstelveen H 4253 |
| Area | 134 m² |
| Range | Entire lot |
| Ownership | Full ownership |
