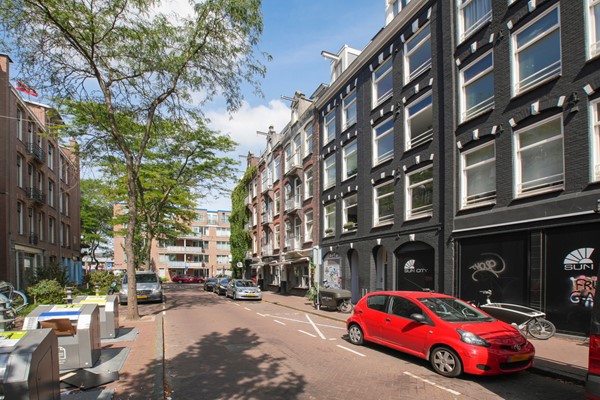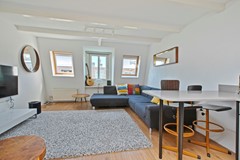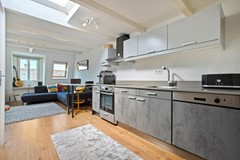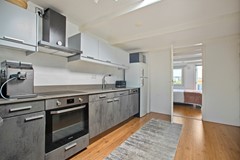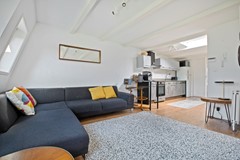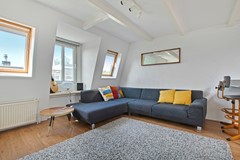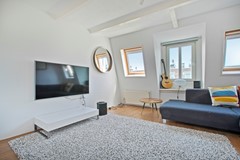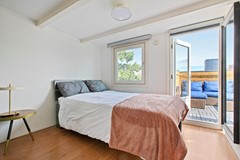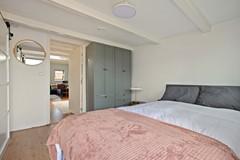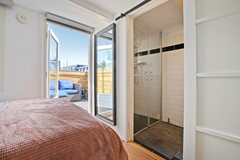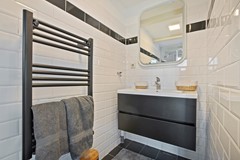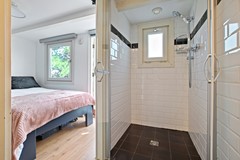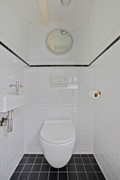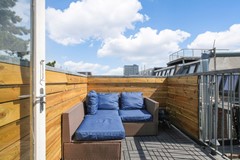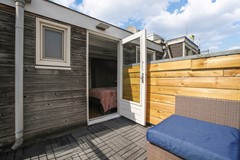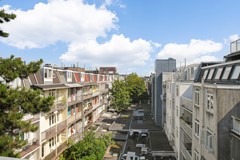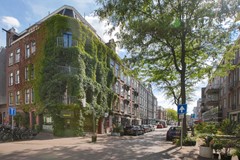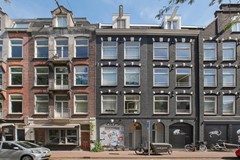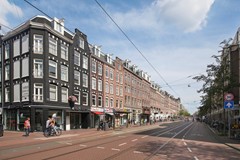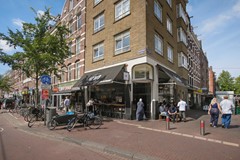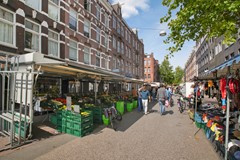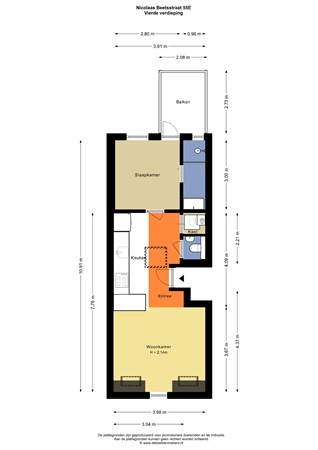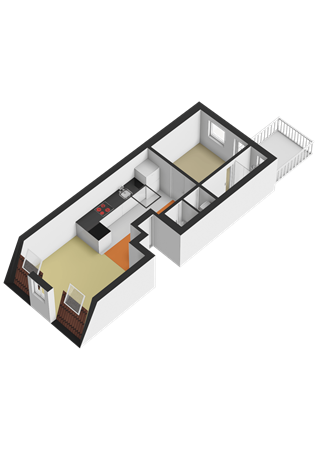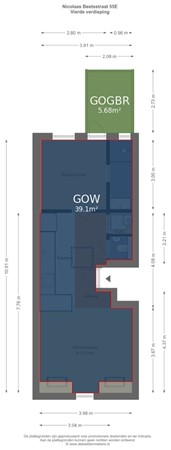Sold
Sold: Nicolaas Beetsstraat 55E, 1053 RJ Amsterdam
Description
Atmospheric and bright two-room apartment of approx. 39 m² with terrace, located on freehold land in the heart of Oud-West! This charming apartment is situated on the top floor, so no upstairs neighbors, right in the lively Kinkerbuurt. With the Vondelpark, Ten Katemarkt and De Hallen just around the corner, and all amenities within easy reach, you’ll be living in one of Amsterdam’s most sought-after locations.Layout:
Via the well-kept staircase you reach the apartment on the fourth floor. The cozy living room with dormer and roof windows creates a bright and open atmosphere. The kitchen (2013) is equipped with built-in appliances such as a dishwasher, oven, hob, extractor and fridge. The bathroom has a shower, washbasin and connection for a washing machine. There is also a separate toilet and a built-in storage cupboard. At the rear you’ll find the spacious bedroom with access to the balcony where you can enjoy the morning sun.
Location:
Nicolaas Beetsstraat is a quiet side street of the lively Kinkerstraat, right in the middle of Amsterdam Oud-West. Here you’ll find a wide range of shops, cafés and restaurants. The Ten Katemarkt and De Hallen with, among other things, a cinema, food court and various hotspots are only a stone’s throw away. The Vondelpark, Jordaan and Museumplein are also just a few minutes away by bike. The apartment is easily accessible by tram and bus, and by car you can reach the A10 ring road quickly.
Details:
• Surface area approx. 39 m² (NEN-2580)
• Freehold property, no ground lease
• Bright apartment
• No upstairs neighbors
• Terrace approx. 6 m2
• The apartment is part of the Owners’ Association “Nicolaas Beetsstraat 55” consisting of 5 members
• Long-term maintenance plan (MJOP); administration is managed by MVGM VvE
• Service costs are €159.75 per month (including building insurance, property manager, reserve fund for major maintenance, and daily maintenance)
• The building was renovated and legally subdivided in 2005, during which the foundation was restored
• Energy label: E
• Heating and hot water via central heating combi-boiler (Intergas HR boiler from 2004)
• Transfer of ownership in consultation, can take place quickly
Disclaimer:
This information has been compiled with the utmost care. However, no liability is accepted for any incompleteness, inaccuracies, or otherwise, nor for the consequences thereof. All specified dimensions and surfaces are indicative.
The buyer has a duty to investigate all matters that are important to them. The broker represents the seller's interests. We recommend hiring a professional VBO real estate agent to assist you with the purchasing process.
If you have specific wishes regarding the property, we advise you to make these known to your purchasing agent in time and to conduct independent research (or have it done).
If you do not engage an expert representative, you consider yourself legally knowledgeable enough to oversee all matters of importance.
The VBO terms and conditions apply.
If you wish to schedule a viewing, please request it in writing via FUNDA -> contact the agent.
Features
| Offer | |
|---|---|
| Reference number | 01478 |
| Asking price | €350,000 |
| Service costs | €159.75 |
| Status | Sold |
| Acceptance | By consultation |
| Offered since | 21 September 2025 |
| Last updated | 20 November 2025 |
| Construction | |
|---|---|
| Type of residence | Apartment, upstairs apartment, apartment |
| Floor | 4th floor |
| Type of construction | Existing estate |
| Construction period | 1896 |
| Surfaces and content | |
|---|---|
| Floor Surface | 39.1 m² |
| Content | 110 m³ |
| External surface area | 5.7 m² |
| Layout | |
|---|---|
| Number of floors | 1 |
| Number of rooms | 2 (of which 1 bedroom) |
| Number of bathrooms | 1 (and 1 separate toilet) |
| Energy consumption | |
|---|---|
| Energy certificate | E |
| Boiler | |
|---|---|
| Heating source | Gas |
| Combiboiler | Yes |
| Boiler ownership | Owned |
| Features | |
|---|---|
| Water heating | Central heating system |
| Heating | Central heating |
| Bathroom facilities | Shower Washbasin furniture |
| Association of owners | |
|---|---|
| Registered at Chamber of Commerce | Yes |
| Annual meeting | Yes |
| Periodic contribution | Yes |
| Reserve fund | Yes |
| Long term maintenance plan | Yes |
| Maintenance forecast | Yes |
| Home insurance | Yes |
| Cadastral informations | |
|---|---|
| Cadastral designation | Amsterdam T 6536 |
| Range | Condominium |
| Ownership | Full ownership |
