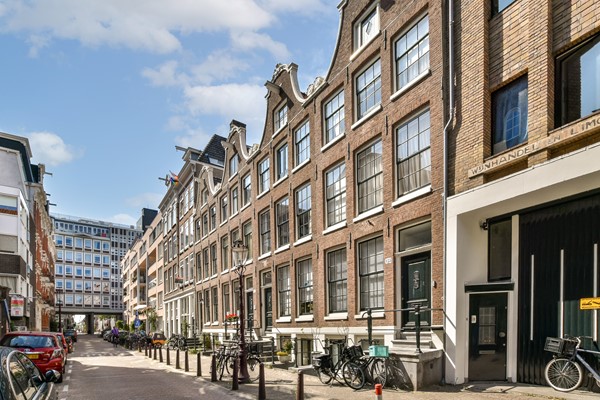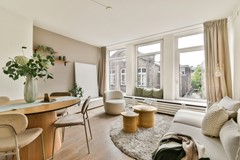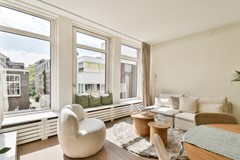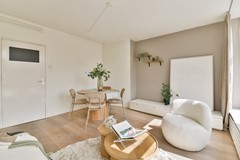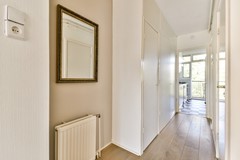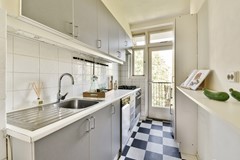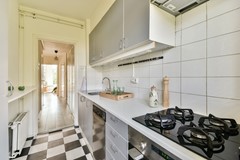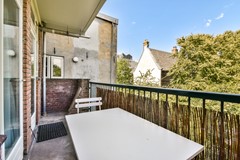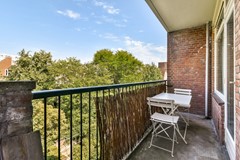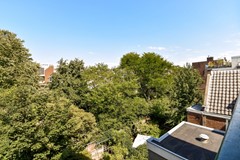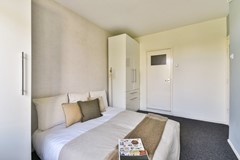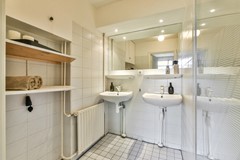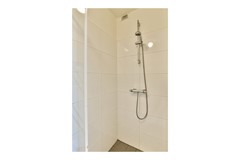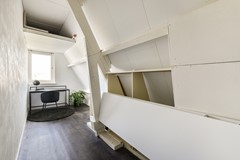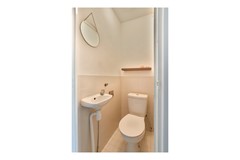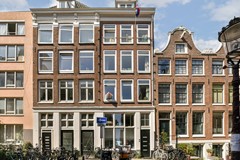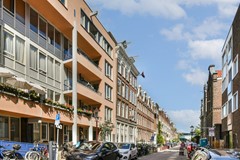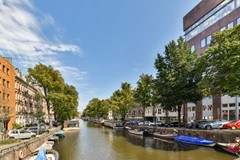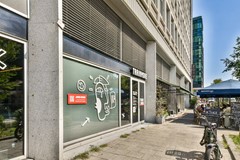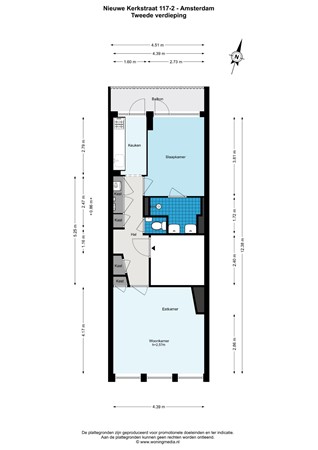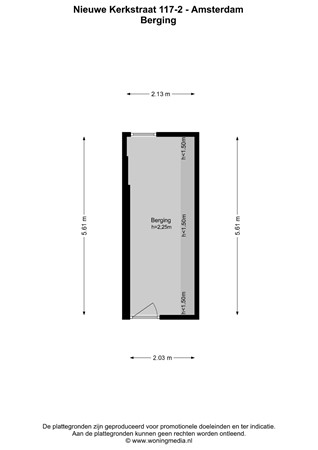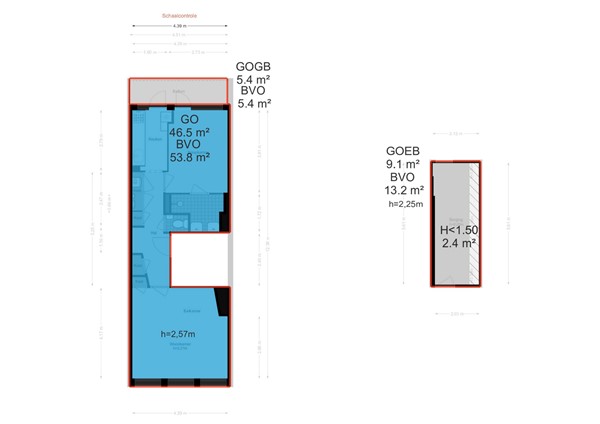Sold
Sold: Nieuwe Kerkstraat 117-2, 1018 VJ Amsterdam
Description
Unique Living in the Heart of Historic AmsterdamIn one of the most charming and peaceful locations of historic Amsterdam, you will find this special one-bedroom apartment (approx. 47 m2) at Nieuwe Kerkstraat 117-2. Perfectly located between the lively Weesperstraat and the atmospheric Roeterstraat, the bright living room offers an unobstructed view over the Manegestraat.
At the rear, you look out over a green courtyard garden where light, space and tranquillity come together. The cultural richness of the neighbourhood is right around the corner, with landmarks such as Artis Zoo, Royal Theater Carré and the Hermitage all within walking distance.
The apartment also features a spacious storage room of approx. 9 m² on the top floor – ideal for use as a home office, guest room or practical storage space.
Layout:
Through the generous communal staircase, you reach the apartment on the second floor. At the front you will find the living room with large windows, bringing in plenty of daylight and creating a spacious feel. At the rear is the kitchen and the adjacent bedroom with ensuite bathroom, fitted with a shower, double washbasin and washing machine connection. Both the kitchen and the bedroom give access to the balcony with a view of the green courtyard garden.
On the fourth floor, the spacious storage room (approx. 9 m²) with pleasant natural light offers excellent possibilities as a workspace, storage area or extra (guest) room.
Location:
The apartment is located on the atmospheric Nieuwe Kerkstraat, in a quiet part of the city centre, right on the edge of the sought-after Plantage neighbourhood. The street is low-traffic and charming, with a surprisingly serene atmosphere in the heart of the city.
Within walking distance you’ll find a large Albert Heijn supermarket, various specialty shops, cosy cafés and restaurants, and cultural highlights such as Artis Zoo, Royal Theater Carré, the Hermitage and the Hortus Botanicus. The historic canal belt, the Albert Cuyp market and the Oosterpark are also nearby.
Accessibility is excellent: metro stations with direct connections to Amsterdam Central Station are just steps away, and trams and buses from Waterlooplein, Weesperplein and Plantage Middenlaan make it easy to travel throughout the city. By car, you can reach the A10 Ring Road within minutes. And as a finishing touch, the iconic Magere Brug (Skinny Bridge) is located at the end of the street – a unique piece of Amsterdam in a prime location.
Features:
• Living area approx. 47 m² (Nen-2580)
• Freehold property (no ground lease)
• Balcony at the rear with views over a quiet green courtyard garden
• Spacious top-floor storage room with daylight (approx. 9 m²)
• Fully fitted with double glazing
• Small, active homeowners’ association (VvE)
• Monthly VvE contribution: € 135,-
• Long term maintenance plan (MJOP)
• Delivery in consultation
• Old age and non-occupancy clause applies.
Disclaimer:
The information provided has been compiled with the utmost care. However, we do not accept any liability for inaccuracies, omissions, or the consequences thereof. All dimensions and surface areas are indicative. Buyers are responsible for conducting their own due diligence on all matters relevant to them. The selling agent represents the seller. We advise engaging a qualified VBO agent to assist you in the purchasing process. If you have specific wishes regarding the property, we recommend communicating these in a timely manner to your purchasing agent and conducting independent research. If you choose not to hire an expert representative, you are deemed legally capable of overseeing all matters of importance yourself. VBO terms and conditions apply.
If you would like to schedule a viewing, please submit your request in writing via FUNDA → contact the agent.
Features
| Offer | |
|---|---|
| Reference number | 01470 |
| Asking price | €425,000 |
| Service costs | €135 |
| Status | Sold |
| Acceptance | By consultation |
| Offered since | 18 August 2025 |
| Last updated | 15 October 2025 |
| Construction | |
|---|---|
| Type of residence | Apartment, upstairs apartment, apartment |
| Floor | 3rd floor |
| Type of construction | Existing estate |
| Rooftype | Front gable |
| Isolations | Insulated glazing |
| Surfaces and content | |
|---|---|
| Floor Surface | 46.5 m² |
| Content | 154 m³ |
| External surface area storage rooms | 9.1 m² |
| External surface area | 5.4 m² |
| Layout | |
|---|---|
| Number of floors | 1 |
| Number of rooms | 2 (of which 1 bedroom) |
| Number of bathrooms | 1 (and 1 separate toilet) |
| Outdoors | |
|---|---|
| Location | City centre On a quiet street |
| Energy consumption | |
|---|---|
| Energy certificate | C |
| Boiler | |
|---|---|
| Heating source | Gas |
| Combiboiler | Yes |
| Boiler ownership | Owned |
| Features | |
|---|---|
| Water heating | Central heating system |
| Heating | Central heating |
| Has a balcony | Yes |
| Association of owners | |
|---|---|
| Registered at Chamber of Commerce | Yes |
| Annual meeting | Yes |
| Periodic contribution | Yes |
| Reserve fund | Yes |
| Long term maintenance plan | Yes |
| Maintenance forecast | Yes |
| Home insurance | Yes |
| Cadastral informations | |
|---|---|
| Cadastral designation | Amsterdam O 4547 |
| Range | Condominium |
| Ownership | Full ownership |
