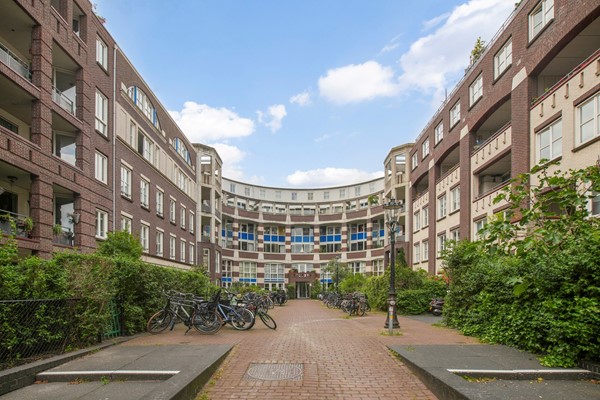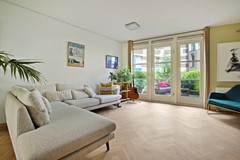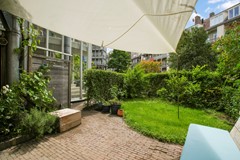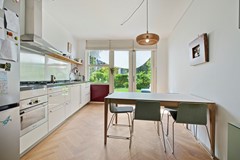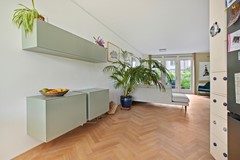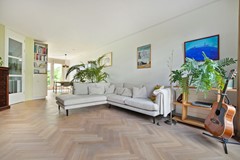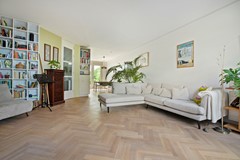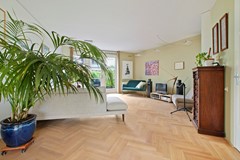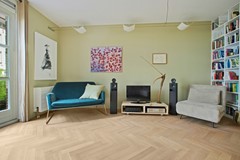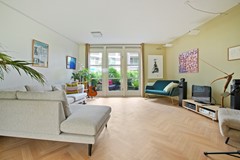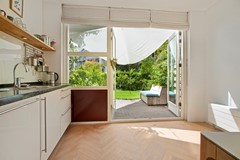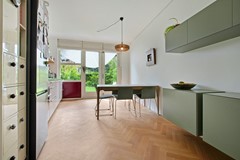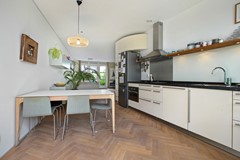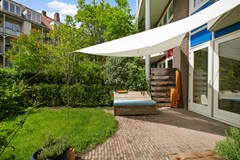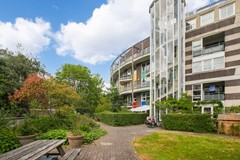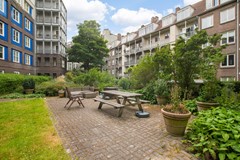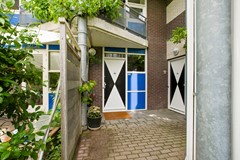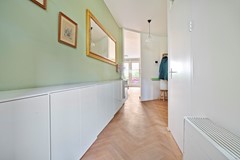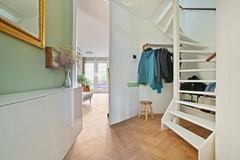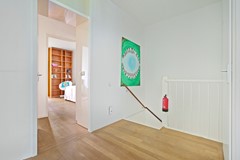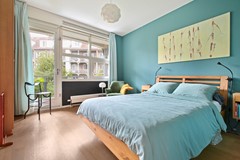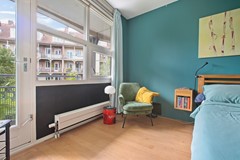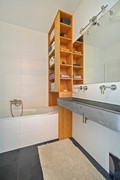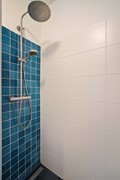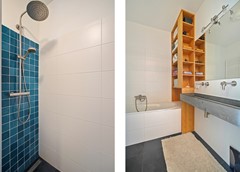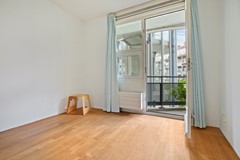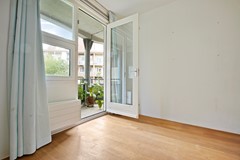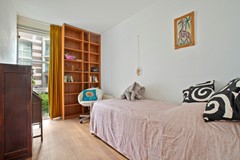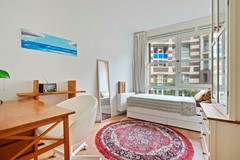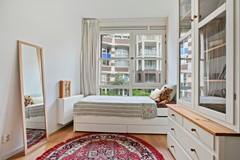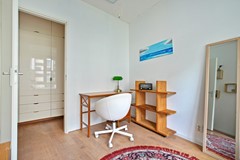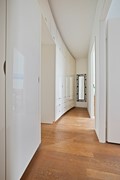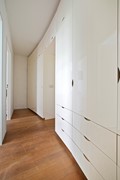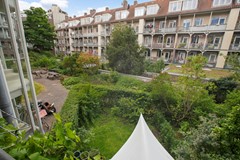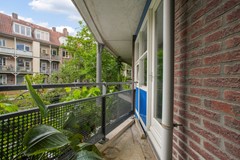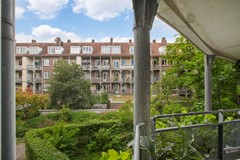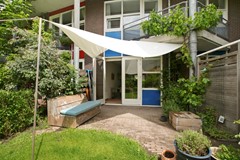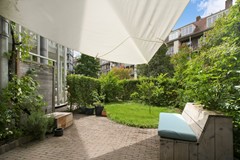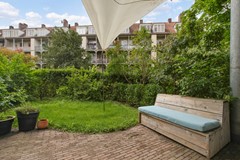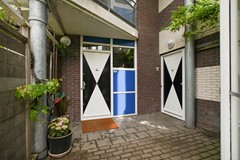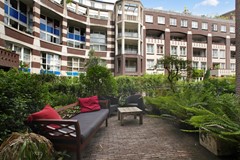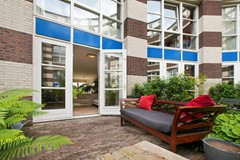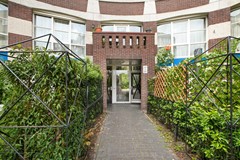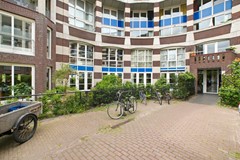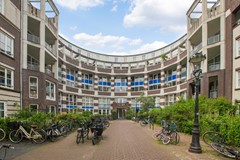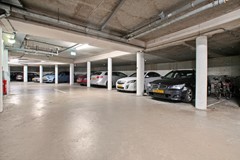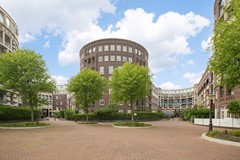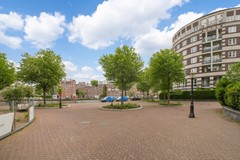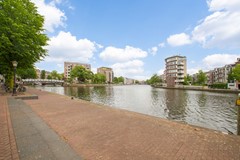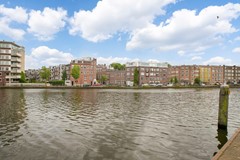Sold
Sold: Van der Palmkade 68, 1051 RG Amsterdam
Description
Stylish maisonnette with front and back garden in the vibrant Staatsliedenbuurt.Rare to find in Amsterdam: This charming ground-floor maisonette (approx. 128 m2) offers both a front and back garden as well as access to a lush, shared courtyard garden. A unique combination of peace, space, and urban vibrancy in a prime location.
Situated on a car-free street in the popular Staatsliedenbuurt, this spacious home blends a tranquil living environment with the lively city life just around the corner. The property features a bright living room with open kitchen, four bedrooms, a modern bathroom, two separate toilets, an internal storage room, and a private parking space in the underground garage.
In short: a unique family home on freehold land (!) with an exceptional amount of outdoor space.
Layout
Access to the home is through the charming communal garden. The generous living area offers plenty of space for both a comfortable lounge and dining setup. Large windows ensure an abundance of natural light, and double doors at both the front and rear connect seamlessly to the gardens.
The back garden serves as a natural extension of the living space – ideal for relaxing, outdoor dining, or a safe play area for children. The front garden, facing the car-free street, provides a green and welcoming entrance.
The open kitchen is equipped with various built-in appliances, and the stylish wooden flooring adds warmth and character to the home. The spacious entrance hall includes a separate toilet and an internal storage room with connections for a washer and dryer.
Upstairs are four bedrooms: two overlook the communal garden and two face the quiet Kostverlorenkade. The bathroom is fitted with a bathtub, shower, vanity unit, and radiator. A second separate toilet with a small sink is also located on this floor.
In the basement, you’ll find a private external storage unit and your own parking space – a valuable asset in Amsterdam.
Location
Located in the Westerpark district, this area is ideal. Within walking distance are Westerpark, Hugo de Grootplein, and the Jordaan, with its vibrant markets on Westerstraat, Lindengracht, and Noordermarkt. The neighborhood is full of cafés, specialty shops, and boutiques.
The property is part of the Meander complex, designed by architect Rob Krier and awarded the Urban Land Institute Award. The complex is low-traffic and child-friendly, with amenities such as a primary school, playground, library, gym, and several supermarkets just around the corner.
Accessibility is excellent: both Sloterdijk Station and Amsterdam Central Station are within a 10-minute bike ride. Tram and bus stops are within walking distance, and the A10 ring road is just a few minutes away by car.
Features:
• Maisonnette ground floor and first floor
• Living area: approx. 128 m2 m²
• Parking in parking garage
• External storage and balcony
• NEN 2580 report available
• Front and back garden
• Contribution VvE costs: € 261.89
• VvE is managed by Munnik VvE Beheer
• Energy label B
• Own land
Disclaimer:
This information has been compiled by us with the necessary care. However, no liability is accepted on our part for any incompleteness, inaccuracy or otherwise, or the consequences thereof. All stated dimensions and surfaces are indicative. The buyer has his own duty to investigate all matters that are important to him or her. With regard to this property, the broker is the advisor to the seller. We advise you to engage an expert VBO broker who will guide you through the purchasing process. If you have specific wishes regarding the property, we advise you to make these known to your purchasing broker in good time and to conduct (or have conducted) independent research into them. If you do not engage an expert representative, you consider yourself expert enough by law to be able to oversee all matters that are important. The VBO conditions apply
If you would like a viewing, please request this in writing via FUNDA -> contact the broker
Features
| Offer | |
|---|---|
| Reference number | 01463 |
| Asking price | €995,000 |
| Service costs | €261.89 |
| Status | Sold |
| Acceptance | By consultation |
| Offered since | 02 June 2025 |
| Last updated | 29 June 2025 |
| Construction | |
|---|---|
| Type of residence | Apartment, maisonette, apartment |
| Floor | 1st floor |
| Type of construction | Existing estate |
| Construction period | 2001 |
| Rooftype | Flat |
| Isolations | Cavity wall Floor Full Insulated glazing Wall |
| Surfaces and content | |
|---|---|
| Floor Surface | 127.72 m² |
| Content | 461 m³ |
| External surface area storage rooms | 9.11 m² |
| External surface area | 3.63 m² |
| Layout | |
|---|---|
| Number of floors | 2 |
| Number of rooms | 5 (of which 4 bedrooms) |
| Number of bathrooms | 1 (and 2 separate toilets) |
| Outdoors | |
|---|---|
| Location | At waterside On a quiet street Residential area |
| Garden | |
|---|---|
| Type | Back yard |
| Orientation | South east |
| Condition | Well maintained |
| Garden 2 - Type | Front yard |
| Garden 2 - Orientation | North east |
| Garden 2 - Condition | Well maintained |
| Energy consumption | |
|---|---|
| Energy certificate | B |
| Boiler | |
|---|---|
| Heating source | Gas |
| Year of manufacture | 2022 |
| Combiboiler | Yes |
| Boiler ownership | Owned |
| Features | |
|---|---|
| Number of parking spaces | 1 |
| Number of covered parking spaces | 1 |
| Water heating | Central heating system |
| Heating | Central heating |
| Ventilation method | Mechanical ventilation |
| Kitchen facilities | Built-in equipment |
| Parking | Underground garage |
| Garden available | Yes |
| Has a storage room | Yes |
| Has ventilation | Yes |
| Association of owners | |
|---|---|
| Registered at Chamber of Commerce | Yes |
| Annual meeting | Yes |
| Periodic contribution | Yes |
| Reserve fund | Yes |
| Long term maintenance plan | Yes |
| Maintenance forecast | Yes |
| Home insurance | Yes |
| Cadastral informations | |
|---|---|
| Cadastral designation | Amsterdam Y 4018 |
| Range | Condominium |
| Ownership | Full ownership |
| Cadastral designation | Amsterdam Y 4018 |
| Range | Condominium |
| Ownership | Full ownership |
